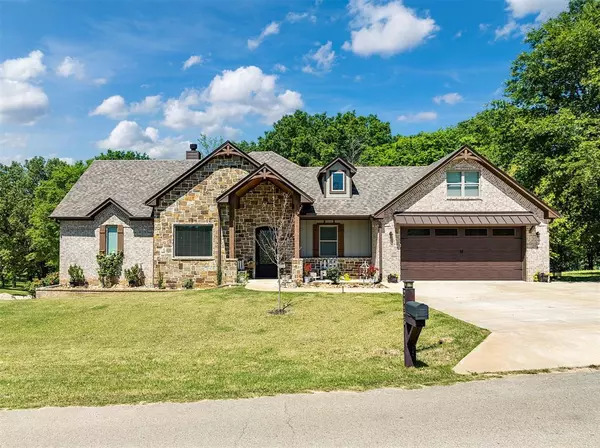21425 Stevenson RD Frankston, TX 75763
UPDATED:
10/04/2024 09:00 PM
Key Details
Property Type Single Family Home
Listing Status Active
Purchase Type For Sale
Square Footage 3,240 sqft
Price per Sqft $324
Subdivision Water Ridge West
MLS Listing ID 98765147
Style Traditional
Bedrooms 4
Full Baths 2
Half Baths 1
Year Built 2021
Lot Size 0.570 Acres
Acres 0.57
Property Description
Location
State TX
County Henderson
Rooms
Bedroom Description En-Suite Bath,Primary Bed - 1st Floor,Sitting Area,Split Plan,Walk-In Closet
Other Rooms Formal Living, Home Office/Study, Kitchen/Dining Combo, Living Area - 1st Floor, Living Area - 2nd Floor, Sun Room, Utility Room in House
Master Bathroom Half Bath, Primary Bath: Double Sinks, Primary Bath: Shower Only, Secondary Bath(s): Shower Only, Vanity Area
Kitchen Breakfast Bar, Island w/o Cooktop, Kitchen open to Family Room, Pantry, Walk-in Pantry
Interior
Heating Central Electric, Central Gas, Propane
Cooling Central Electric, Central Gas
Fireplaces Number 1
Fireplaces Type Wood Burning Fireplace
Exterior
Garage Attached Garage
Garage Spaces 3.0
Waterfront Description Boat House,Boat Lift,Boat Slip,Lakefront,Pier
Roof Type Composition
Private Pool No
Building
Lot Description Subdivision Lot, Waterfront, Wooded
Dwelling Type Free Standing
Story 2
Foundation Slab
Lot Size Range 1/2 Up to 1 Acre
Water Aerobic
Structure Type Brick,Stone
New Construction No
Schools
Elementary Schools Chandler Elemenetary (Brownsboro)
Middle Schools Chandler Intermediate
High Schools Brownsboro High School
School District 150 - Brownsboro
Others
Senior Community No
Restrictions Deed Restrictions
Tax ID 44970000005010
Disclosures Exclusions, Other Disclosures, Sellers Disclosure
Special Listing Condition Exclusions, Other Disclosures, Sellers Disclosure

GET MORE INFORMATION




