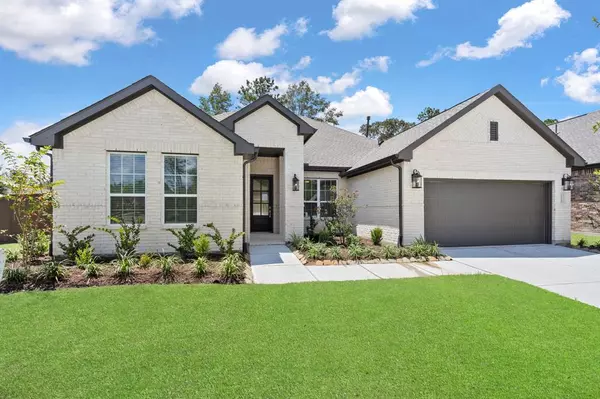16018 Ruby Laurel CT Conroe, TX 77302
UPDATED:
11/04/2024 01:07 PM
Key Details
Property Type Single Family Home
Listing Status Active
Purchase Type For Sale
Square Footage 2,613 sqft
Price per Sqft $189
Subdivision Evergreen
MLS Listing ID 74558924
Style Traditional
Bedrooms 4
Full Baths 3
Half Baths 1
HOA Fees $980/ann
HOA Y/N 1
Year Built 2024
Lot Size 10,282 Sqft
Property Description
Seamlessly blending indoor and outdoor living, the open-concept design flows effortlessly from the kitchen and living area to the large covered patio through stunning sliding glass doors. The expansive patio is ideal for year-round entertaining, offering plenty of space for lounging and dining while enjoying the ultimate in privacy on the corner lot. This home was designed with the entertainer in mind, creating a perfect balance of elegance and comfort for indoor and outdoor festivities. Don’t miss the chance to make this one-of-a-kind property yours! "
Location
State TX
County Montgomery
Area Conroe Southeast
Rooms
Bedroom Description All Bedrooms Down,Primary Bed - 1st Floor
Other Rooms Family Room, Gameroom Down, Home Office/Study
Master Bathroom Primary Bath: Double Sinks, Primary Bath: Separate Shower
Kitchen Kitchen open to Family Room, Under Cabinet Lighting
Interior
Interior Features Fire/Smoke Alarm, High Ceiling, Prewired for Alarm System
Heating Central Gas, Zoned
Cooling Central Electric, Zoned
Flooring Carpet, Tile
Exterior
Exterior Feature Back Yard, Back Yard Fenced, Covered Patio/Deck, Sprinkler System
Garage Attached Garage, Oversized Garage, Tandem
Garage Spaces 3.0
Roof Type Composition
Private Pool No
Building
Lot Description Cul-De-Sac, Subdivision Lot
Dwelling Type Free Standing
Story 1
Foundation Slab
Lot Size Range 0 Up To 1/4 Acre
Builder Name Chesmar Homes
Water Water District
Structure Type Brick
New Construction Yes
Schools
Elementary Schools San Jacinto Elementary School (Conroe)
Middle Schools Stockton Junior High School
High Schools Conroe High School
School District 11 - Conroe
Others
Senior Community No
Restrictions Deed Restrictions
Tax ID 4585-03-02900
Energy Description Attic Vents,Ceiling Fans,Digital Program Thermostat,High-Efficiency HVAC,Insulated/Low-E windows,Insulation - Batt
Acceptable Financing Cash Sale, Conventional, FHA, VA
Tax Rate 3.0968
Disclosures No Disclosures
Green/Energy Cert Energy Star Qualified Home, Environments for Living, Home Energy Rating/HERS
Listing Terms Cash Sale, Conventional, FHA, VA
Financing Cash Sale,Conventional,FHA,VA
Special Listing Condition No Disclosures

GET MORE INFORMATION




