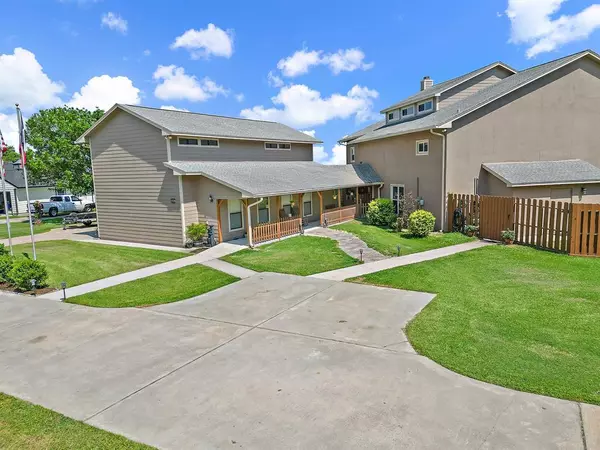13326 Bay Place DR Beach City, TX 77523
UPDATED:
09/05/2024 06:37 PM
Key Details
Property Type Single Family Home
Listing Status Active
Purchase Type For Sale
Square Footage 4,367 sqft
Price per Sqft $319
Subdivision The Bay Place
MLS Listing ID 20073166
Style Traditional
Bedrooms 4
Full Baths 5
HOA Fees $60/mo
HOA Y/N 1
Year Built 1982
Lot Size 1.750 Acres
Acres 1.75
Property Description
Location
State TX
County Chambers
Area Chambers County West
Rooms
Bedroom Description 2 Bedrooms Down,Primary Bed - 1st Floor
Other Rooms Den, Family Room, Formal Dining, Formal Living, Gameroom Up, Garage Apartment, Guest Suite w/Kitchen, Home Office/Study, Living Area - 1st Floor, Living Area - 2nd Floor, Media, Sun Room, Utility Room in Garage, Utility Room in House
Master Bathroom Primary Bath: Double Sinks, Primary Bath: Separate Shower
Den/Bedroom Plus 5
Kitchen Breakfast Bar, Pantry, Pots/Pans Drawers, Soft Closing Cabinets, Soft Closing Drawers, Under Cabinet Lighting
Interior
Interior Features Atrium, Fire/Smoke Alarm, High Ceiling, Wine/Beverage Fridge, Wired for Sound
Heating Heat Pump
Cooling Heat Pump
Flooring Tile
Fireplaces Number 1
Fireplaces Type Wood Burning Fireplace
Exterior
Exterior Feature Controlled Subdivision Access, Covered Patio/Deck, Storage Shed
Garage Attached Garage, Oversized Garage
Garage Spaces 3.0
Garage Description Additional Parking, Circle Driveway, RV Parking
Pool Gunite, In Ground, Pool With Hot Tub Attached
Waterfront Description Bay Front,Bulkhead
Roof Type Composition
Accessibility Automatic Gate
Private Pool Yes
Building
Lot Description Subdivision Lot, Waterfront
Dwelling Type Free Standing
Faces West
Story 2
Foundation Slab
Lot Size Range 1 Up to 2 Acres
Sewer Septic Tank
Water Public Water
Structure Type Cement Board,Stucco
New Construction No
Schools
Elementary Schools Barbers Hill South Elementary School
Middle Schools Barbers Hill South Middle School
High Schools Barbers Hill High School
School District 6 - Barbers Hill
Others
HOA Fee Include Grounds
Senior Community No
Restrictions Deed Restrictions
Tax ID 15000-00106-00300-001300
Ownership Full Ownership
Energy Description Ceiling Fans,Digital Program Thermostat,Energy Star Appliances,Geothermal System,Insulation - Spray-Foam,North/South Exposure
Acceptable Financing Cash Sale, Conventional, FHA, VA
Disclosures Sellers Disclosure
Green/Energy Cert Energy Star Qualified Home
Listing Terms Cash Sale, Conventional, FHA, VA
Financing Cash Sale,Conventional,FHA,VA
Special Listing Condition Sellers Disclosure

GET MORE INFORMATION




