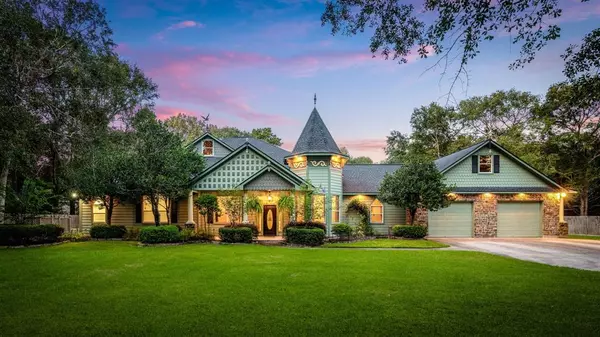511 Commons Vista DR Huffman, TX 77336
UPDATED:
01/12/2025 08:07 PM
Key Details
Property Type Single Family Home
Listing Status Active
Purchase Type For Sale
Square Footage 3,303 sqft
Price per Sqft $211
Subdivision Commons Lake Houston Sec 06
MLS Listing ID 73395742
Style Traditional
Bedrooms 3
Full Baths 3
Half Baths 1
HOA Fees $1,030/ann
HOA Y/N 1
Year Built 2003
Annual Tax Amount $8,437
Tax Year 2023
Lot Size 2.732 Acres
Acres 2.7319
Property Description
Location
State TX
County Harris
Area Huffman Area
Rooms
Bedroom Description All Bedrooms Down,En-Suite Bath,Primary Bed - 1st Floor,Walk-In Closet
Other Rooms 1 Living Area, Breakfast Room, Entry, Family Room, Formal Dining, Home Office/Study, Living Area - 1st Floor, Utility Room in House, Wine Room
Master Bathroom Full Secondary Bathroom Down, Half Bath, Primary Bath: Jetted Tub, Primary Bath: Separate Shower, Primary Bath: Soaking Tub, Secondary Bath(s): Separate Shower, Vanity Area
Den/Bedroom Plus 3
Kitchen Breakfast Bar, Island w/o Cooktop, Kitchen open to Family Room, Pantry, Pots/Pans Drawers, Second Sink, Under Cabinet Lighting
Interior
Interior Features Alarm System - Owned, Crown Molding, Fire/Smoke Alarm, Formal Entry/Foyer, High Ceiling, Prewired for Alarm System
Heating Propane
Cooling Central Electric
Flooring Carpet, Tile
Fireplaces Number 1
Fireplaces Type Gas Connections, Wood Burning Fireplace
Exterior
Exterior Feature Back Yard, Covered Patio/Deck, Exterior Gas Connection, Partially Fenced, Patio/Deck, Porch, Sprinkler System
Parking Features Attached Garage
Garage Spaces 2.0
Roof Type Composition
Street Surface Asphalt
Private Pool No
Building
Lot Description Subdivision Lot, Wooded
Dwelling Type Free Standing
Faces South
Story 1
Foundation Slab
Lot Size Range 2 Up to 5 Acres
Sewer Septic Tank
Water Aerobic, Public Water, Well
Structure Type Cement Board,Stone
New Construction No
Schools
Elementary Schools Falcon Ridge Elementary School
Middle Schools Huffman Middle School
High Schools Hargrave High School
School District 28 - Huffman
Others
HOA Fee Include Clubhouse,Courtesy Patrol,Recreational Facilities
Senior Community No
Restrictions Deed Restrictions,Horses Allowed
Tax ID 119-798-005-0005
Energy Description Attic Vents,Ceiling Fans,Digital Program Thermostat,Insulation - Blown Cellulose,North/South Exposure,Radiant Attic Barrier
Acceptable Financing Cash Sale, Conventional, FHA, VA
Tax Rate 1.5813
Disclosures Sellers Disclosure
Listing Terms Cash Sale, Conventional, FHA, VA
Financing Cash Sale,Conventional,FHA,VA
Special Listing Condition Sellers Disclosure

GET MORE INFORMATION



