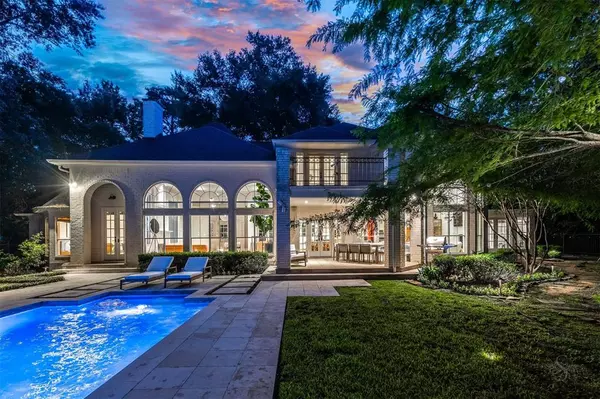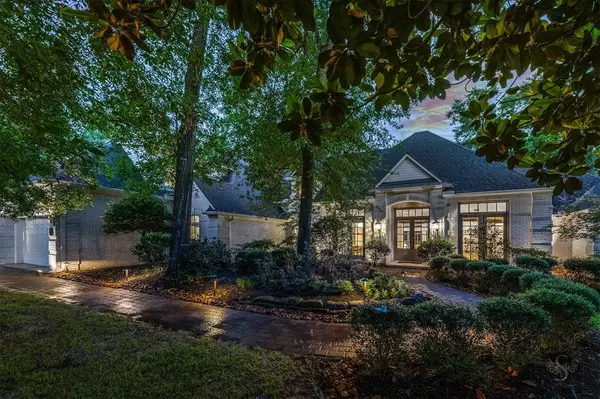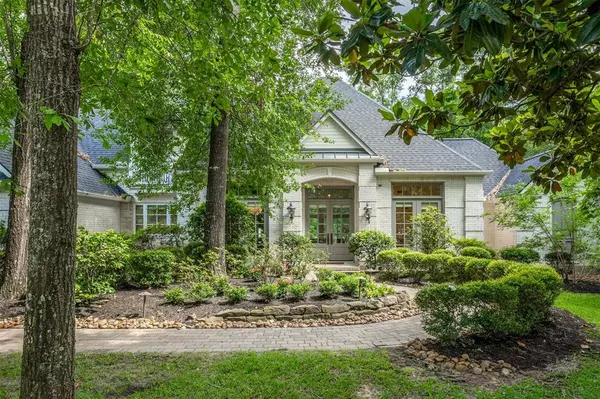31 Shoreline Point DR The Woodlands, TX 77381
UPDATED:
12/24/2024 04:48 PM
Key Details
Property Type Single Family Home
Listing Status Active
Purchase Type For Sale
Square Footage 5,676 sqft
Price per Sqft $484
Subdivision Wdlnds Village Panther Ck 26
MLS Listing ID 18255437
Style Traditional
Bedrooms 5
Full Baths 5
Half Baths 1
Year Built 1990
Annual Tax Amount $25,901
Tax Year 2023
Lot Size 0.516 Acres
Acres 0.5161
Property Description
Location
State TX
County Montgomery
Community The Woodlands
Area The Woodlands
Rooms
Bedroom Description 2 Bedrooms Down,En-Suite Bath,Primary Bed - 1st Floor,Walk-In Closet
Other Rooms Butlers Pantry, Family Room, Formal Dining, Formal Living, Gameroom Up, Utility Room in House
Master Bathroom Half Bath, Primary Bath: Separate Shower, Primary Bath: Shower Only
Kitchen Breakfast Bar, Butler Pantry, Island w/o Cooktop, Kitchen open to Family Room, Pantry, Under Cabinet Lighting, Walk-in Pantry
Interior
Interior Features Balcony, Dryer Included, Refrigerator Included, Washer Included
Heating Central Gas
Cooling Central Electric
Flooring Carpet, Tile, Travertine, Wood
Fireplaces Number 2
Fireplaces Type Gas Connections
Exterior
Exterior Feature Back Green Space, Balcony, Covered Patio/Deck, Fully Fenced, Outdoor Fireplace, Spa/Hot Tub, Sprinkler System, Storage Shed
Parking Features Attached Garage
Garage Spaces 3.0
Garage Description Converted Garage
Pool In Ground
Roof Type Composition
Private Pool Yes
Building
Lot Description Cleared, Greenbelt
Dwelling Type Free Standing
Story 2
Foundation Slab
Lot Size Range 0 Up To 1/4 Acre
Water Water District
Structure Type Brick
New Construction No
Schools
Elementary Schools Sally Ride Elementary School
Middle Schools Knox Junior High School
High Schools The Woodlands College Park High School
School District 11 - Conroe
Others
Senior Community No
Restrictions Deed Restrictions
Tax ID 9726-26-00100
Acceptable Financing Cash Sale, Conventional
Tax Rate 1.73
Disclosures Mud, Sellers Disclosure
Listing Terms Cash Sale, Conventional
Financing Cash Sale,Conventional
Special Listing Condition Mud, Sellers Disclosure

GET MORE INFORMATION



