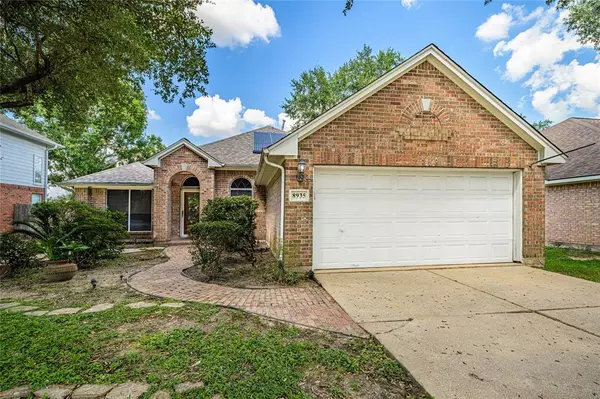8935 Aberdeen Oaks DR Houston, TX 77095
UPDATED:
11/13/2024 04:49 PM
Key Details
Property Type Single Family Home
Listing Status Active
Purchase Type For Sale
Square Footage 2,015 sqft
Price per Sqft $161
Subdivision Aberdeen Green Sec 01
MLS Listing ID 81757598
Style Traditional
Bedrooms 3
Full Baths 2
HOA Fees $665/ann
HOA Y/N 1
Year Built 1995
Annual Tax Amount $6,323
Tax Year 2023
Lot Size 7,529 Sqft
Acres 0.1728
Property Description
Entertain in the elegant formal dining room or enjoy casual meals in the cozy breakfast nook. The enclosed back porch provides an ideal spot for relaxing. With solar panels for energy efficiency, a 2-car garage ready for an electric car charging station, and a variety of storage options, this home is perfect for both comfort & sustainability. The Community Amenities are impressive with pools & parks!
Location
State TX
County Harris
Area Copperfield Area
Rooms
Bedroom Description All Bedrooms Down,Walk-In Closet
Other Rooms Formal Dining
Master Bathroom Primary Bath: Double Sinks, Primary Bath: Separate Shower, Primary Bath: Soaking Tub, Secondary Bath(s): Double Sinks
Kitchen Pantry
Interior
Interior Features Fire/Smoke Alarm
Heating Central Gas
Cooling Central Electric
Flooring Tile
Exterior
Garage Attached Garage
Garage Spaces 2.0
Garage Description Auto Garage Door Opener
Roof Type Composition
Street Surface Concrete,Curbs
Private Pool No
Building
Lot Description Cul-De-Sac
Dwelling Type Free Standing
Story 1
Foundation Slab
Lot Size Range 0 Up To 1/4 Acre
Sewer Public Sewer
Water Public Water
Structure Type Brick
New Construction No
Schools
Elementary Schools Birkes Elementary School
Middle Schools Labay Middle School
High Schools Cypress Falls High School
School District 13 - Cypress-Fairbanks
Others
HOA Fee Include Clubhouse,Recreational Facilities
Senior Community No
Restrictions Deed Restrictions
Tax ID 118-354-002-0009
Ownership Full Ownership
Acceptable Financing Cash Sale, Conventional, FHA
Tax Rate 2.1681
Disclosures Fixture Leases, Mud, Sellers Disclosure
Listing Terms Cash Sale, Conventional, FHA
Financing Cash Sale,Conventional,FHA
Special Listing Condition Fixture Leases, Mud, Sellers Disclosure

GET MORE INFORMATION




