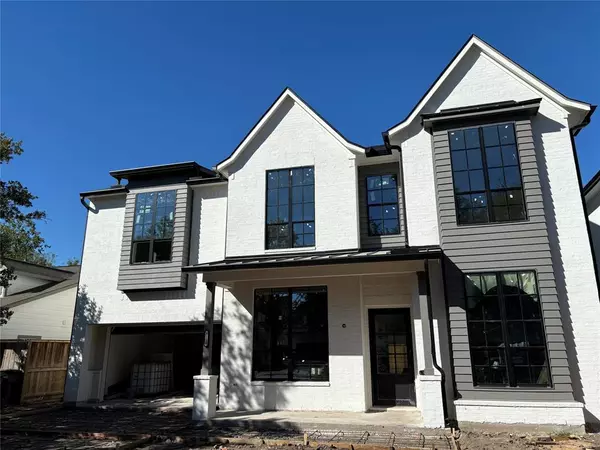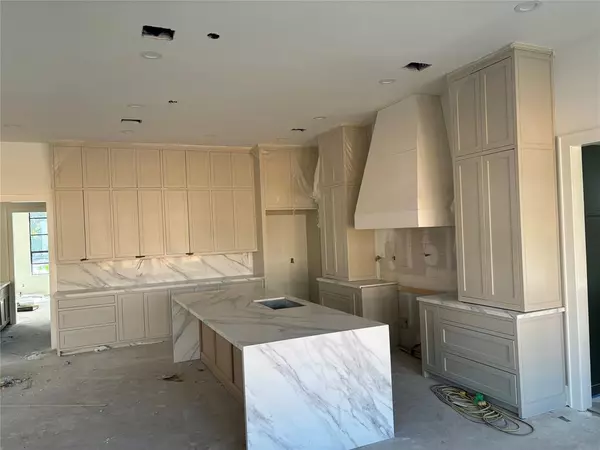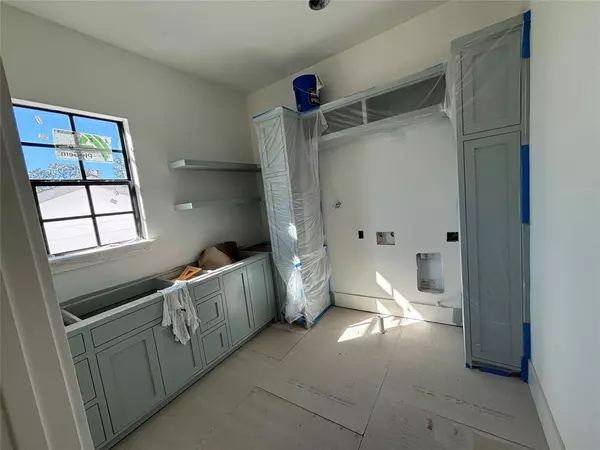7210 Dearborn ST Houston, TX 77055
UPDATED:
10/24/2024 08:37 PM
Key Details
Property Type Single Family Home
Listing Status Active
Purchase Type For Sale
Square Footage 4,540 sqft
Price per Sqft $330
Subdivision Pine Terrace Sec 02
MLS Listing ID 22442876
Style Contemporary/Modern,Other Style,Traditional
Bedrooms 4
Full Baths 5
Half Baths 1
Year Built 2024
Annual Tax Amount $5,933
Tax Year 2023
Lot Size 7,200 Sqft
Acres 0.1653
Property Description
The gourmet kitchen is equipped with all Thermador appliances, a plaster oven hood and premium quartz countertops, perfect for culinary enthusiasts. The open floorplan and living area with 15' W sliding doors provides an inviting atmosphere, ideal for entertaining.
With 4 bedrooms up, each with its own en-suite bath, plus an additional 1.5 baths down, this home offers ample space and function. A cozy fireplace adds warmth and charm to the living area. Home/patio are pre-wired for sound. Don't miss the opportunity to make this spectacular property your own!
Location
State TX
County Harris
Area Spring Branch
Rooms
Bedroom Description All Bedrooms Up,En-Suite Bath
Other Rooms 1 Living Area, Breakfast Room, Butlers Pantry, Den, Family Room, Formal Dining, Gameroom Down, Home Office/Study, Living Area - 1st Floor, Utility Room in House, Wine Room
Master Bathroom Primary Bath: Double Sinks
Kitchen Breakfast Bar, Butler Pantry, Island w/o Cooktop, Kitchen open to Family Room, Pantry, Pot Filler, Soft Closing Cabinets, Soft Closing Drawers, Under Cabinet Lighting, Walk-in Pantry
Interior
Interior Features Disabled Access, High Ceiling, Refrigerator Included, Wet Bar, Wine/Beverage Fridge, Wired for Sound
Heating Central Gas
Cooling Central Electric
Flooring Engineered Wood, Tile
Fireplaces Number 1
Fireplaces Type Gas Connections
Exterior
Exterior Feature Back Yard Fenced
Garage Attached Garage
Garage Spaces 2.0
Roof Type Composition,Metal
Private Pool No
Building
Lot Description Subdivision Lot
Dwelling Type Free Standing
Story 2
Foundation Slab
Lot Size Range 0 Up To 1/4 Acre
Builder Name Holland Fine Homes
Sewer Public Sewer
Water Public Water
Structure Type Brick,Cement Board,Wood
New Construction Yes
Schools
Elementary Schools Housman Elementary School
Middle Schools Landrum Middle School
High Schools Northbrook High School
School District 49 - Spring Branch
Others
Senior Community No
Restrictions Deed Restrictions
Tax ID 077-122-004-0024
Tax Rate 2.2332
Disclosures Owner/Agent, Sellers Disclosure
Special Listing Condition Owner/Agent, Sellers Disclosure

GET MORE INFORMATION




