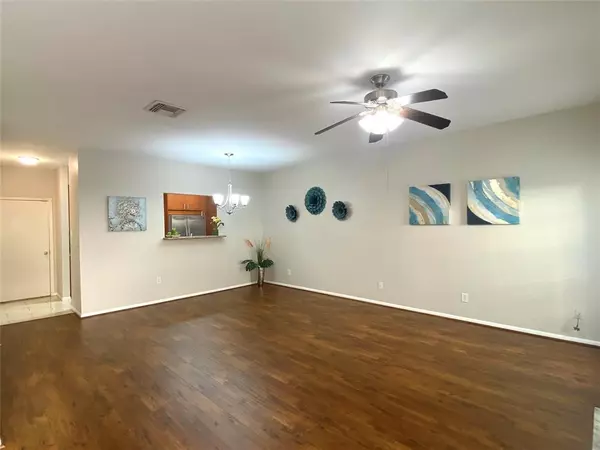3056 Holly Hall ST #3056 Houston, TX 77054
UPDATED:
11/09/2024 07:51 PM
Key Details
Property Type Townhouse
Sub Type Townhouse
Listing Status Active
Purchase Type For Sale
Square Footage 1,600 sqft
Price per Sqft $106
Subdivision Holly Hall T/H Condo
MLS Listing ID 4732272
Style Split Level
Bedrooms 2
Full Baths 2
Half Baths 1
HOA Fees $774/mo
Year Built 1984
Annual Tax Amount $3,725
Tax Year 2023
Lot Size 15.543 Acres
Property Description
Location
State TX
County Harris
Area Medical Center Area
Rooms
Bedroom Description All Bedrooms Up
Other Rooms 1 Living Area, Breakfast Room, Entry, Living Area - 1st Floor, Utility Room in Garage
Master Bathroom Half Bath, Primary Bath: Double Sinks, Primary Bath: Jetted Tub, Primary Bath: Separate Shower, Primary Bath: Soaking Tub, Secondary Bath(s): Shower Only
Kitchen Kitchen open to Family Room
Interior
Interior Features Refrigerator Included
Heating Central Electric
Cooling Central Electric
Flooring Laminate, Tile, Vinyl, Vinyl Plank
Fireplaces Number 1
Appliance Dryer Included, Electric Dryer Connection, Refrigerator, Washer Included
Laundry Utility Rm In Garage
Exterior
Exterior Feature Controlled Access, Fenced, Front Yard, Partially Fenced, Patio/Deck
Garage Attached Garage
Garage Spaces 2.0
Roof Type Wood Shingle
Street Surface Concrete
Private Pool No
Building
Story 2
Entry Level Levels 1 and 2
Foundation Slab
Sewer Public Sewer
Water Public Water
Structure Type Brick
New Construction No
Schools
Elementary Schools Whidby Elementary School
Middle Schools Cullen Middle School (Houston)
High Schools Yates High School
School District 27 - Houston
Others
HOA Fee Include Trash Removal,Water and Sewer
Senior Community No
Tax ID 116-129-016-0004
Acceptable Financing Cash Sale, Conventional, FHA, Investor, Texas Veterans Land Board, VA
Tax Rate 2.0148
Disclosures Sellers Disclosure
Listing Terms Cash Sale, Conventional, FHA, Investor, Texas Veterans Land Board, VA
Financing Cash Sale,Conventional,FHA,Investor,Texas Veterans Land Board,VA
Special Listing Condition Sellers Disclosure

GET MORE INFORMATION




