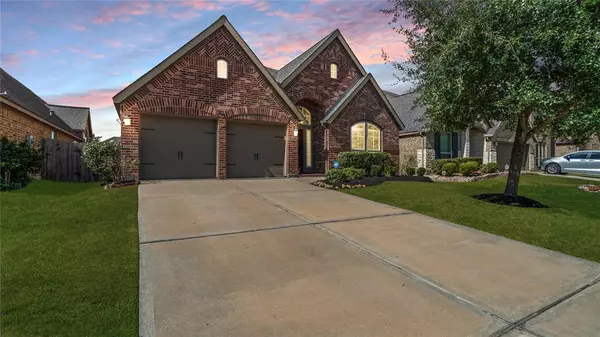1807 Andrew Oaks CT Richmond, TX 77469
UPDATED:
10/30/2024 01:56 PM
Key Details
Property Type Single Family Home
Listing Status Active
Purchase Type For Sale
Square Footage 2,615 sqft
Price per Sqft $156
Subdivision Riverpark West Sec 15
MLS Listing ID 57017995
Style Contemporary/Modern,Traditional
Bedrooms 4
Full Baths 3
HOA Fees $950/ann
HOA Y/N 1
Year Built 2014
Annual Tax Amount $8,632
Tax Year 2023
Lot Size 7,030 Sqft
Acres 0.1614
Property Description
cul-de-sac street, this home offers you access to all the wonderful amenities including neighborhood pools,
state of the art parks, splash pads and dog parks! Unwind at home in the large, private backyard that backs
to no neighbors and an oversized patio perfect for outdoor entertaining. Step inside to discover an
open-concept layout that features a cozy fireplace for cooler evenings. The kitchen is equipped with tons of
countertop space, ample storage, and bar seating at the island. The primary suite offers a peaceful retreat
with an en-suite bathroom, complete with a soaking tub, separate shower, and dual vanities. The additional
bedrooms are generously sized and offer plenty of space for guests, family, or playrooms. This home truly
has it all – a prime location, split layout, fabulous amenities, and a large yard. Don’t miss your chance to
make this craftsman property yours!
Location
State TX
County Fort Bend
Area Fort Bend South/Richmond
Rooms
Bedroom Description All Bedrooms Down,En-Suite Bath,Primary Bed - 1st Floor,Split Plan,Walk-In Closet
Other Rooms 1 Living Area, Entry, Family Room, Formal Dining, Home Office/Study, Kitchen/Dining Combo, Utility Room in House
Master Bathroom Primary Bath: Double Sinks, Primary Bath: Separate Shower, Primary Bath: Soaking Tub, Secondary Bath(s): Separate Shower
Den/Bedroom Plus 4
Kitchen Instant Hot Water, Island w/o Cooktop, Kitchen open to Family Room, Pantry, Second Sink
Interior
Interior Features Alarm System - Owned, Crown Molding, Fire/Smoke Alarm, Formal Entry/Foyer, High Ceiling
Heating Central Gas
Cooling Central Electric
Flooring Carpet, Tile
Fireplaces Number 1
Fireplaces Type Electric Fireplace
Exterior
Exterior Feature Back Yard, Back Yard Fenced, Covered Patio/Deck, Fully Fenced, Patio/Deck, Porch, Side Yard
Garage Attached Garage
Garage Spaces 2.0
Garage Description Additional Parking, Auto Garage Door Opener, Double-Wide Driveway
Roof Type Composition
Street Surface Concrete,Curbs
Private Pool No
Building
Lot Description Cleared, Other, Subdivision Lot
Dwelling Type Free Standing
Faces Southeast
Story 1
Foundation Slab
Lot Size Range 0 Up To 1/4 Acre
Builder Name Perry Homes
Water Water District
Structure Type Brick,Other
New Construction No
Schools
Elementary Schools Hutchison Elementary School
Middle Schools Lamar Junior High School
High Schools Lamar Consolidated High School
School District 33 - Lamar Consolidated
Others
HOA Fee Include Clubhouse,Grounds,Other,Recreational Facilities
Senior Community No
Restrictions Deed Restrictions
Tax ID 6465-15-002-0020-901
Ownership Full Ownership
Energy Description Ceiling Fans,Digital Program Thermostat,High-Efficiency HVAC,Insulated/Low-E windows,Insulation - Other,Other Energy Features,Tankless/On-Demand H2O Heater
Acceptable Financing Cash Sale, Conventional, FHA, Investor, VA
Tax Rate 2.6481
Disclosures Mud, Sellers Disclosure
Listing Terms Cash Sale, Conventional, FHA, Investor, VA
Financing Cash Sale,Conventional,FHA,Investor,VA
Special Listing Condition Mud, Sellers Disclosure

GET MORE INFORMATION




