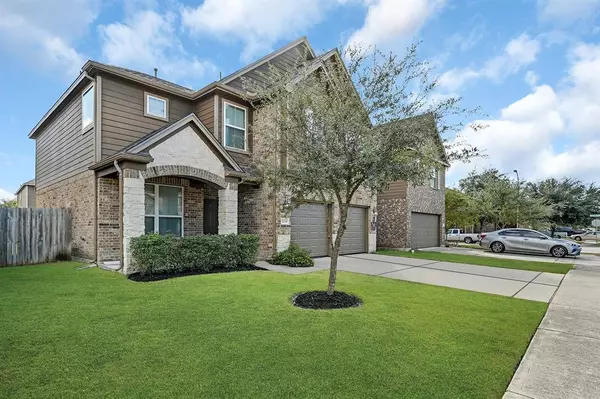8206 Pastel Dawn TRCE Houston, TX 77049
UPDATED:
11/17/2024 09:07 PM
Key Details
Property Type Single Family Home
Listing Status Active
Purchase Type For Sale
Square Footage 2,256 sqft
Price per Sqft $139
Subdivision Edgewood Village
MLS Listing ID 46492276
Style Traditional
Bedrooms 4
Full Baths 2
Half Baths 1
HOA Fees $425/ann
HOA Y/N 1
Year Built 2016
Annual Tax Amount $8,407
Tax Year 2023
Lot Size 4,783 Sqft
Acres 0.1098
Property Description
You will enjoy 4 spacious bedrooms upstairs, Primary Bedroom with Luxury Dual Shower all equipped with walk-in closets, a game room for entertaining.
Spacious living areas filled with natural light and Extra Large Fully Fenced Back Yard
Brand new roof on this gorgeous two-story stunner,
perfectly situated in a desirable Edgewood village neighborhood.
You will be conveniently located less than a minute from the beltway and between the new and old HWY 90
Making it an ideal choice for those seeking both style and comfort. Don't miss out, schedule your appointment today!
Location
State TX
County Harris
Area North Channel
Rooms
Bedroom Description All Bedrooms Down
Other Rooms 1 Living Area, Gameroom Up
Master Bathroom Primary Bath: Double Sinks, Primary Bath: Separate Shower, Primary Bath: Soaking Tub, Secondary Bath(s): Tub/Shower Combo
Kitchen Breakfast Bar, Kitchen open to Family Room, Pantry, Walk-in Pantry
Interior
Heating Central Gas
Cooling Central Electric
Exterior
Garage Attached Garage
Garage Spaces 2.0
Garage Description Additional Parking, Double-Wide Driveway
Roof Type Composition
Private Pool No
Building
Lot Description Subdivision Lot
Dwelling Type Free Standing
Story 2
Foundation Slab
Lot Size Range 0 Up To 1/4 Acre
Sewer Public Sewer
Water Public Water
Structure Type Brick,Wood
New Construction No
Schools
Elementary Schools Sheldon Lakee Elementary School
Middle Schools C.E. King Middle School
High Schools Ce King High School
School District 46 - Sheldon
Others
HOA Fee Include Recreational Facilities
Senior Community No
Restrictions Deed Restrictions
Tax ID 137-815-003-0002
Ownership Full Ownership
Energy Description Insulated/Low-E windows
Acceptable Financing Cash Sale, Conventional, FHA, VA
Tax Rate 3.1838
Disclosures Sellers Disclosure
Listing Terms Cash Sale, Conventional, FHA, VA
Financing Cash Sale,Conventional,FHA,VA
Special Listing Condition Sellers Disclosure

GET MORE INFORMATION




