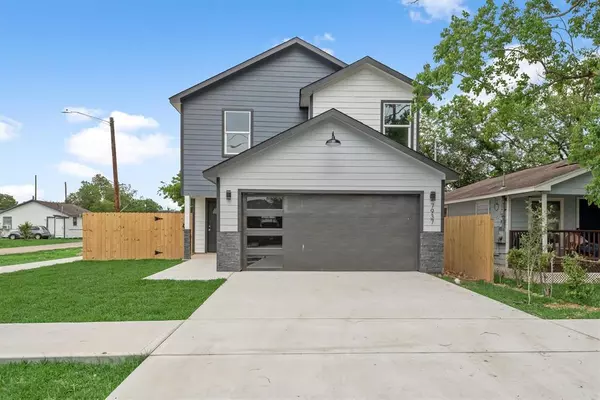7937 Fields ST Houston, TX 77028
UPDATED:
11/09/2024 09:07 PM
Key Details
Property Type Single Family Home
Listing Status Active
Purchase Type For Sale
Square Footage 1,520 sqft
Price per Sqft $197
Subdivision Settegast Gardens Sec 04
MLS Listing ID 36215850
Style Contemporary/Modern
Bedrooms 3
Full Baths 3
Year Built 2024
Annual Tax Amount $813
Tax Year 2023
Lot Size 4,500 Sqft
Acres 0.1033
Property Description
Discover your dream home at 7937 Fields St—just minutes from downtown! This newly built, two-story beauty offers 3 spacious bedrooms and 3 full baths, each crafted with luxurious finishes. Step into a stunning open floor plan featuring granite countertops, custom faucets, and a gourmet kitchen with a breakfast bar and cooktop island. Retreat to the master suite with a spa-like bath and walk-in closet, all designed for relaxation. Situated on a private corner lot with Energy Star appliances and Low-E windows, this home blends comfort, efficiency, and modern flair. Close to schools, parks, and highways, it's perfect for those seeking elegance and convenience. Don’t miss out—schedule a tour today!
Location
State TX
County Harris
Area Northeast Houston
Rooms
Bedroom Description All Bedrooms Up,Walk-In Closet
Other Rooms Kitchen/Dining Combo, Living Area - 1st Floor, Utility Room in House
Master Bathroom Primary Bath: Double Sinks, Primary Bath: Separate Shower, Primary Bath: Soaking Tub, Secondary Bath(s): Shower Only, Secondary Bath(s): Tub/Shower Combo
Den/Bedroom Plus 3
Kitchen Breakfast Bar, Island w/ Cooktop, Kitchen open to Family Room, Pantry, Soft Closing Cabinets, Soft Closing Drawers
Interior
Interior Features Crown Molding, Fire/Smoke Alarm
Heating Central Electric, Central Gas
Cooling Central Electric
Flooring Laminate
Exterior
Exterior Feature Back Yard, Back Yard Fenced, Covered Patio/Deck, Fully Fenced, Porch, Side Yard
Garage Attached Garage
Garage Spaces 2.0
Roof Type Composition
Street Surface Concrete
Private Pool No
Building
Lot Description Corner, Subdivision Lot
Dwelling Type Free Standing
Story 2
Foundation Slab
Lot Size Range 0 Up To 1/4 Acre
Builder Name Diversity Housing Alliance, LLC.
Sewer Public Sewer
Water Public Water
Structure Type Cement Board,Stone
New Construction Yes
Schools
Elementary Schools Elmore Elementary School
Middle Schools Key Middle School
High Schools Kashmere High School
School District 27 - Houston
Others
Senior Community No
Restrictions No Restrictions
Tax ID 086-234-000-0060
Energy Description Attic Vents,Ceiling Fans,Digital Program Thermostat,Energy Star Appliances,Energy Star/CFL/LED Lights,Energy Star/Reflective Roof,Insulated/Low-E windows,Radiant Attic Barrier
Acceptable Financing Cash Sale, Conventional, FHA, Seller May Contribute to Buyer's Closing Costs, VA
Tax Rate 2.0148
Disclosures No Disclosures, Owner/Agent
Green/Energy Cert Energy Star Qualified Home, Home Energy Rating/HERS
Listing Terms Cash Sale, Conventional, FHA, Seller May Contribute to Buyer's Closing Costs, VA
Financing Cash Sale,Conventional,FHA,Seller May Contribute to Buyer's Closing Costs,VA
Special Listing Condition No Disclosures, Owner/Agent

GET MORE INFORMATION




