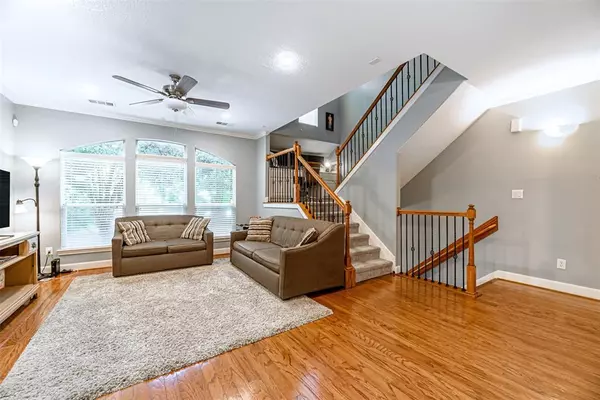1722 French Village DR Houston, TX 77055
UPDATED:
11/09/2024 09:00 AM
Key Details
Property Type Townhouse
Sub Type Townhouse
Listing Status Active
Purchase Type For Sale
Square Footage 2,121 sqft
Price per Sqft $169
Subdivision French Village T/H
MLS Listing ID 67006807
Style Traditional
Bedrooms 3
Full Baths 3
Half Baths 1
HOA Fees $356/mo
Year Built 2002
Annual Tax Amount $7,917
Tax Year 2023
Lot Size 1,407 Sqft
Property Description
floor bedroom and full bath are ideal for an office or private guest bedroom. The second floor features plenty of natural lighting
enhancing the welcoming atmosphere in the living areas. The wet bar is perfect to entertain guests. Leading into the kitchen
you will find a breakfast area adjacent to the balcony. Kitchen offers granite countertops, stainless steel appliances, and plenty of
cabinet space. Primary bedroom in the 3rd floor adds privacy. Primary bath features a standing glass shower with
double sink vanity area. This community offers ample visitor parking. You will have your own private fenced in front yard
maintained by the HOA. Roof was replaced in 2022. Just minutes from City Centre, Memorial City Mall and many
restaurants and shops. Don’t miss the opportunity to make this beauty yours!
Location
State TX
County Harris
Area Spring Branch
Rooms
Bedroom Description 1 Bedroom Down - Not Primary BR,En-Suite Bath,Primary Bed - 3rd Floor,Walk-In Closet
Other Rooms 1 Living Area, Formal Dining, Home Office/Study, Kitchen/Dining Combo, Living Area - 2nd Floor, Utility Room in House
Master Bathroom Half Bath, Primary Bath: Jetted Tub, Primary Bath: Separate Shower, Secondary Bath(s): Double Sinks, Secondary Bath(s): Tub/Shower Combo, Vanity Area
Kitchen Breakfast Bar, Kitchen open to Family Room, Pantry, Second Sink
Interior
Interior Features Alarm System - Owned, Balcony, Crown Molding, Fire/Smoke Alarm, High Ceiling, Prewired for Alarm System, Refrigerator Included, Wet Bar
Heating Central Gas
Cooling Central Gas
Flooring Carpet, Engineered Wood, Tile
Fireplaces Number 1
Fireplaces Type Gaslog Fireplace
Appliance Dryer Included, Refrigerator, Washer Included
Dryer Utilities 1
Laundry Utility Rm in House
Exterior
Exterior Feature Balcony, Fenced, Sprinkler System
Garage Attached Garage
Garage Spaces 2.0
View West
Roof Type Composition
Street Surface Concrete
Parking Type Additional Parking, Auto Garage Door Opener, Automatic Driveway Gate, Garage Parking
Private Pool No
Building
Faces East
Story 3
Unit Location Cleared,On Corner
Entry Level All Levels
Foundation Slab
Sewer Public Sewer
Water Public Water
Structure Type Stucco
New Construction No
Schools
Elementary Schools Valley Oaks Elementary School
Middle Schools Landrum Middle School
High Schools Memorial High School (Spring Branch)
School District 49 - Spring Branch
Others
HOA Fee Include Grounds,Limited Access Gates,Recreational Facilities,Trash Removal,Water and Sewer
Senior Community No
Tax ID 122-190-003-0001
Ownership Full Ownership
Energy Description Ceiling Fans,Digital Program Thermostat,Insulated/Low-E windows
Acceptable Financing Cash Sale, Conventional, FHA, VA
Tax Rate 2.23
Disclosures Sellers Disclosure
Listing Terms Cash Sale, Conventional, FHA, VA
Financing Cash Sale,Conventional,FHA,VA
Special Listing Condition Sellers Disclosure

GET MORE INFORMATION




