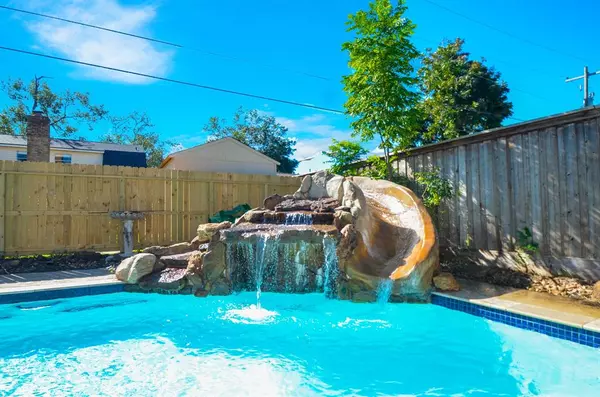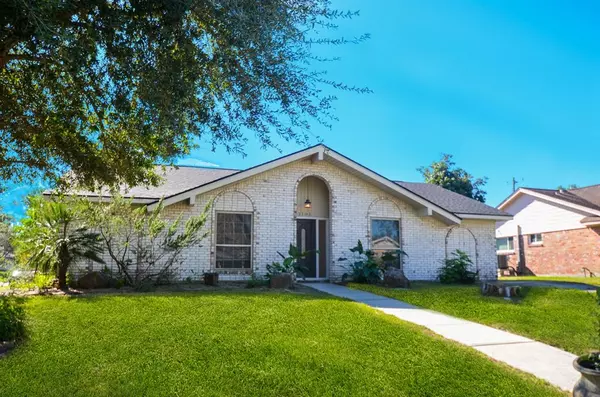2101 Savanna CT N League City, TX 77573
OPEN HOUSE
Sun Nov 24, 2:00pm - 4:00pm
UPDATED:
11/21/2024 08:40 PM
Key Details
Property Type Single Family Home
Listing Status Active
Purchase Type For Sale
Square Footage 1,728 sqft
Price per Sqft $188
Subdivision Newport 3
MLS Listing ID 77805322
Style Spanish
Bedrooms 3
Full Baths 2
HOA Fees $37/ann
HOA Y/N 1
Year Built 1972
Annual Tax Amount $4,317
Tax Year 2023
Lot Size 7,350 Sqft
Acres 0.1687
Property Description
Location
State TX
County Galveston
Area League City
Rooms
Bedroom Description Walk-In Closet
Other Rooms Breakfast Room
Interior
Interior Features High Ceiling
Heating Central Gas
Cooling Central Electric
Flooring Tile, Vinyl Plank
Exterior
Exterior Feature Back Yard Fenced, Covered Patio/Deck, Exterior Gas Connection
Garage Attached/Detached Garage
Garage Spaces 2.0
Garage Description Additional Parking, Double-Wide Driveway, Extra Driveway
Pool Heated, In Ground
Roof Type Composition
Private Pool Yes
Building
Lot Description Corner
Dwelling Type Free Standing
Faces North
Story 1
Foundation Slab
Lot Size Range 0 Up To 1/4 Acre
Sewer Public Sewer
Water Public Water
Structure Type Brick
New Construction No
Schools
Elementary Schools Ross Elementary School (Clear Creek)
Middle Schools Creekside Intermediate School
High Schools Clear Springs High School
School District 9 - Clear Creek
Others
Senior Community No
Restrictions Deed Restrictions
Tax ID 5302-0009-0009-000
Energy Description Generator
Acceptable Financing Cash Sale, Conventional, FHA, VA
Tax Rate 1.7115
Disclosures Owner/Agent, Sellers Disclosure
Listing Terms Cash Sale, Conventional, FHA, VA
Financing Cash Sale,Conventional,FHA,VA
Special Listing Condition Owner/Agent, Sellers Disclosure

GET MORE INFORMATION




