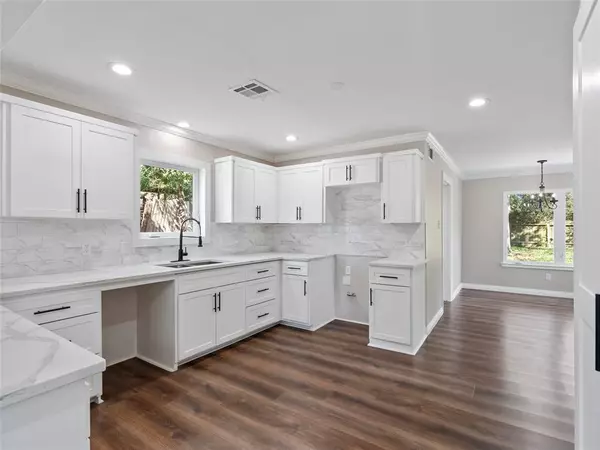10534 Laneview DR Houston, TX 77070
OPEN HOUSE
Sat Nov 16, 11:00am - 1:00pm
Sun Nov 17, 11:00am - 1:00pm
UPDATED:
11/13/2024 09:03 AM
Key Details
Property Type Single Family Home
Listing Status Active
Purchase Type For Sale
Square Footage 2,768 sqft
Price per Sqft $124
Subdivision Norchester Sec 03
MLS Listing ID 97641912
Style Traditional
Bedrooms 4
Full Baths 2
Half Baths 1
HOA Fees $400/ann
HOA Y/N 1
Year Built 1974
Annual Tax Amount $4,938
Tax Year 2023
Lot Size 8,625 Sqft
Acres 0.198
Property Description
Location
State TX
County Harris
Area Cypress North
Rooms
Bedroom Description All Bedrooms Up,Primary Bed - 2nd Floor,Sitting Area,Walk-In Closet
Other Rooms Breakfast Room, Family Room, Formal Living, Kitchen/Dining Combo, Living Area - 1st Floor, Utility Room in House
Master Bathroom Primary Bath: Tub/Shower Combo, Secondary Bath(s): Double Sinks, Secondary Bath(s): Tub/Shower Combo, Vanity Area
Kitchen Breakfast Bar, Pantry
Interior
Interior Features Crown Molding, Fire/Smoke Alarm, Formal Entry/Foyer
Heating Central Gas
Cooling Central Electric
Flooring Vinyl Plank
Fireplaces Number 1
Fireplaces Type Gas Connections
Exterior
Exterior Feature Back Yard, Back Yard Fenced, Patio/Deck
Garage Tandem
Garage Spaces 2.0
Roof Type Composition
Street Surface Concrete,Curbs
Private Pool No
Building
Lot Description Subdivision Lot
Dwelling Type Free Standing
Story 2
Foundation Slab
Lot Size Range 1/4 Up to 1/2 Acre
Sewer Public Sewer
Water Public Water
Structure Type Brick,Cement Board
New Construction No
Schools
Elementary Schools Moore Elementary School (Cypress-Fairbanks)
Middle Schools Hamilton Middle School (Cypress-Fairbanks)
High Schools Cypress Creek High School
School District 13 - Cypress-Fairbanks
Others
Senior Community No
Restrictions Deed Restrictions
Tax ID 104-279-000-0047
Energy Description Ceiling Fans,High-Efficiency HVAC,HVAC>13 SEER,Insulated/Low-E windows
Acceptable Financing Cash Sale, Conventional, FHA, Investor, VA
Tax Rate 2.1808
Disclosures Sellers Disclosure
Listing Terms Cash Sale, Conventional, FHA, Investor, VA
Financing Cash Sale,Conventional,FHA,Investor,VA
Special Listing Condition Sellers Disclosure

GET MORE INFORMATION




