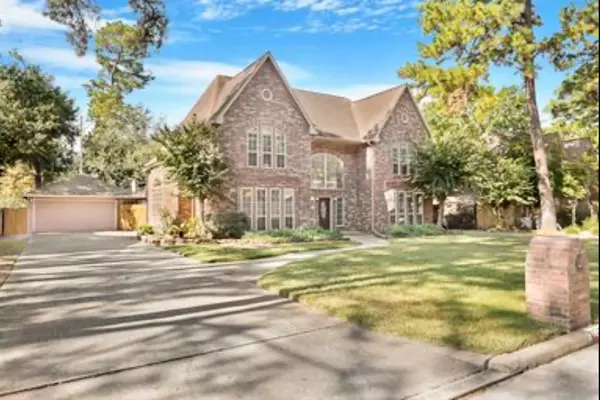17615 Champion Forest DR Spring, TX 77379
OPEN HOUSE
Sat Nov 23, 12:00pm - 3:00pm
UPDATED:
11/19/2024 09:03 AM
Key Details
Property Type Single Family Home
Listing Status Active
Purchase Type For Sale
Square Footage 3,187 sqft
Price per Sqft $139
Subdivision Memorial Northwest
MLS Listing ID 37366327
Style Traditional
Bedrooms 4
Full Baths 3
Half Baths 1
HOA Y/N 1
Year Built 1988
Annual Tax Amount $6,562
Tax Year 2023
Lot Size 0.267 Acres
Acres 0.2673
Property Description
Discover your dream home in Spring, TX, at Champion Forest. This 5-bedroom, 3.5-bath home, which has never flooded, blends elegance and modern features to create a luxurious yet practical space for family living.
Enjoy the cozy double living room with a fireplace, a formal dining area, and a spacious island kitchen perfect for entertaining. The main-floor master suite includes a whirlpool tub, dual walk-in closets, and serene backyard views.
Upstairs offers a versatile game room and a study with custom built-ins. One bedroom has been transformed into a stylish study. The backyard is a private oasis with a newly upgraded pool, waterfalls, spa, and a state-of-the-art sewer system. French drains and a new wood fence add functionality and privacy.
A 5-year-old Generac generator provides reliable backup power for the entire home.
This exceptional home offers the perfect blend of luxury, comfort, and family-friendly living. Schedule your showing today!
Location
State TX
County Harris
Area Champions Area
Rooms
Bedroom Description En-Suite Bath,Primary Bed - 1st Floor,Sitting Area,Walk-In Closet
Other Rooms Den, Family Room, Home Office/Study, Kitchen/Dining Combo, Living Area - 1st Floor, Living Area - 2nd Floor
Master Bathroom Half Bath, Primary Bath: Jetted Tub, Primary Bath: Separate Shower, Primary Bath: Soaking Tub, Secondary Bath(s): Double Sinks, Secondary Bath(s): Tub/Shower Combo, Two Primary Baths
Den/Bedroom Plus 5
Kitchen Breakfast Bar, Instant Hot Water, Island w/o Cooktop, Pantry, Soft Closing Cabinets, Soft Closing Drawers, Walk-in Pantry
Interior
Interior Features Alarm System - Owned, Formal Entry/Foyer, High Ceiling, Refrigerator Included, Washer Included, Window Coverings
Heating Central Electric, Central Gas
Cooling Central Electric, Central Gas, Zoned
Flooring Brick, Carpet, Stone, Tile, Wood
Fireplaces Number 1
Fireplaces Type Gaslog Fireplace
Exterior
Exterior Feature Back Yard Fenced, Fully Fenced, Patio/Deck, Porch, Private Driveway, Side Yard
Garage Detached Garage
Garage Spaces 2.0
Garage Description Auto Garage Door Opener
Pool Gunite, Heated, In Ground, Pool With Hot Tub Attached
Roof Type Composition
Street Surface Concrete,Curbs,Gutters
Private Pool Yes
Building
Lot Description Subdivision Lot
Dwelling Type Free Standing
Story 2
Foundation Slab
Lot Size Range 1/4 Up to 1/2 Acre
Water Water District
Structure Type Brick
New Construction No
Schools
Elementary Schools Theiss Elementary School
Middle Schools Doerre Intermediate School
High Schools Klein High School
School District 32 - Klein
Others
Senior Community No
Restrictions Deed Restrictions
Tax ID 115-476-049-0003
Energy Description Attic Fan,Attic Vents,Ceiling Fans,Generator
Acceptable Financing Cash Sale, Conventional, FHA, VA
Tax Rate 1.9643
Disclosures Mud, Sellers Disclosure
Green/Energy Cert Energy Star Qualified Home
Listing Terms Cash Sale, Conventional, FHA, VA
Financing Cash Sale,Conventional,FHA,VA
Special Listing Condition Mud, Sellers Disclosure

GET MORE INFORMATION




