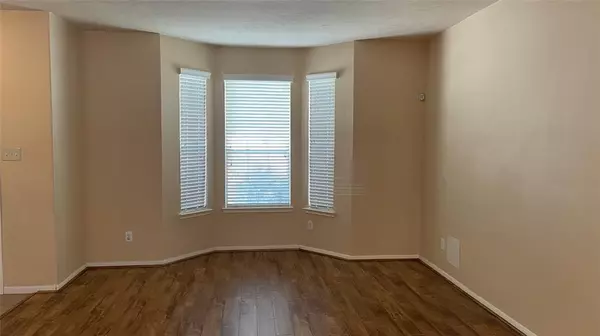3322 Barnes LN Manvel, TX 77578
UPDATED:
11/22/2024 12:25 PM
Key Details
Property Type Single Family Home, Vacant Land
Sub Type Homes and/or Acreage
Listing Status Active
Purchase Type For Rent
Square Footage 2,706 sqft
Subdivision Southfork Sec 1A-1B-1C-2A-2B-2
MLS Listing ID 36105827
Style Contemporary/Modern
Bedrooms 4
Full Baths 2
Half Baths 1
Rental Info Long Term,One Year
Year Built 2007
Available Date 2024-12-21
Lot Size 6,600 Sqft
Property Description
Built in 2007 with radiant reflective roof barriers, R36 Insulation and Low-emissivity Double-pane windows, efficient AC system are examples of money-saving, environment-friendly features. All rooms have ceiling fans.
Great location close to HWY 288, Pearland Town Center, COSTCO, wonderful restaurants, shops and other conveniences. Short rides to Med Centers, Downtown, Midtown, UoH, TSU, Dow Chemical, etc. Great schools. Great community with swimming pool, covered playground, 4 lakes, walking trails, BBQ pavilion...
Location
State TX
County Brazoria
Area Pearland
Rooms
Bedroom Description All Bedrooms Up
Other Rooms 1 Living Area, Family Room, Formal Dining, Formal Living, Gameroom Up
Master Bathroom Primary Bath: Double Sinks, Primary Bath: Shower Only
Den/Bedroom Plus 4
Kitchen Kitchen open to Family Room, Pantry
Interior
Heating Central Gas
Cooling Central Electric
Flooring Carpet, Engineered Wood, Tile, Vinyl
Exterior
Exterior Feature Back Yard, Back Yard Fenced, Fully Fenced
Garage Attached Garage
Garage Spaces 2.0
Utilities Available Trash Pickup
Street Surface Concrete
Private Pool No
Building
Lot Description Subdivision Lot
Faces East
Story 2
Lot Size Range 0 Up To 1/4 Acre
Sewer Public Sewer
Water Public Water
New Construction No
Schools
Elementary Schools Red Duke Elementary School
Middle Schools Mcnair Junior High School
High Schools Shadow Creek High School
School District 3 - Alvin
Others
Pets Allowed Case By Case Basis
Senior Community No
Restrictions Deed Restrictions
Tax ID 7712-1301-010
Energy Description Ceiling Fans,Insulated/Low-E windows,Insulation - Blown Fiberglass,Radiant Attic Barrier
Disclosures No Disclosures
Special Listing Condition No Disclosures
Pets Description Case By Case Basis

GET MORE INFORMATION




