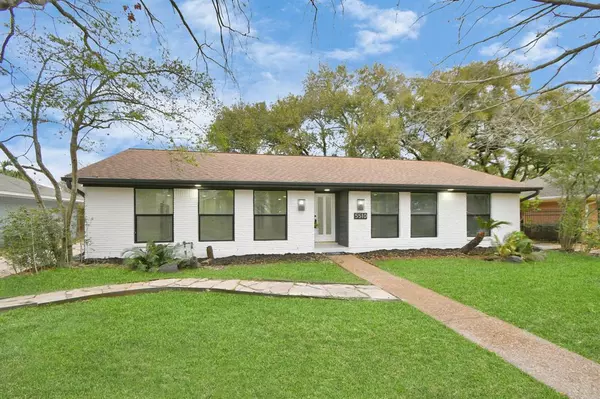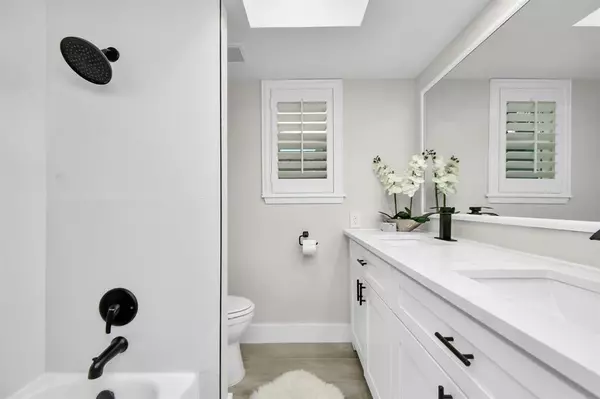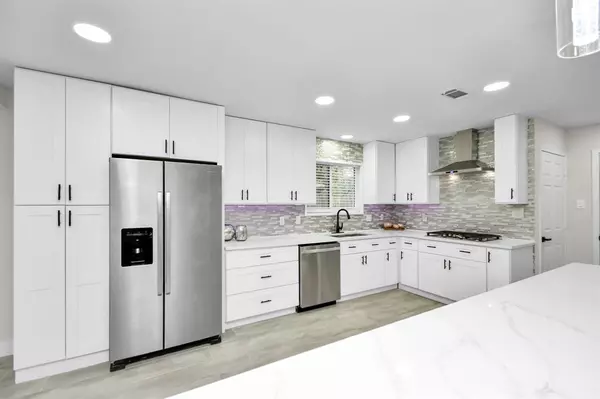5510 Braesvalley DR Houston, TX 77096
OPEN HOUSE
Sun Jan 19, 10:00am - 12:00pm
UPDATED:
01/15/2025 09:00 AM
Key Details
Property Type Single Family Home
Listing Status Active
Purchase Type For Sale
Square Footage 1,896 sqft
Price per Sqft $208
Subdivision Barkley Circle Sec 02
MLS Listing ID 68461905
Style Traditional
Bedrooms 3
Full Baths 2
Year Built 1963
Annual Tax Amount $5,832
Tax Year 2023
Lot Size 8,395 Sqft
Acres 0.1927
Property Description
Location
State TX
County Harris
Area Meyerland Area
Rooms
Bedroom Description All Bedrooms Down,En-Suite Bath,Walk-In Closet
Other Rooms 1 Living Area, Family Room, Formal Dining, Formal Living, Utility Room in House
Master Bathroom Primary Bath: Shower Only, Secondary Bath(s): Double Sinks, Secondary Bath(s): Soaking Tub, Secondary Bath(s): Tub/Shower Combo
Kitchen Breakfast Bar, Island w/o Cooktop, Kitchen open to Family Room, Pantry, Soft Closing Cabinets, Soft Closing Drawers, Under Cabinet Lighting
Interior
Interior Features Refrigerator Included
Heating Central Gas
Cooling Central Gas
Flooring Carpet, Tile
Exterior
Exterior Feature Back Yard, Back Yard Fenced, Patio/Deck, Private Driveway
Parking Features Detached Garage
Garage Spaces 2.0
Roof Type Composition
Private Pool No
Building
Lot Description Subdivision Lot
Dwelling Type Free Standing
Story 1
Foundation Slab
Lot Size Range 0 Up To 1/4 Acre
Sewer Public Sewer
Water Public Water
Structure Type Brick
New Construction No
Schools
Elementary Schools Herod Elementary School
Middle Schools Fondren Middle School
High Schools Bellaire High School
School District 27 - Houston
Others
Senior Community No
Restrictions Deed Restrictions
Tax ID 094-201-000-0048
Tax Rate 2.0148
Disclosures No Disclosures
Special Listing Condition No Disclosures

GET MORE INFORMATION



