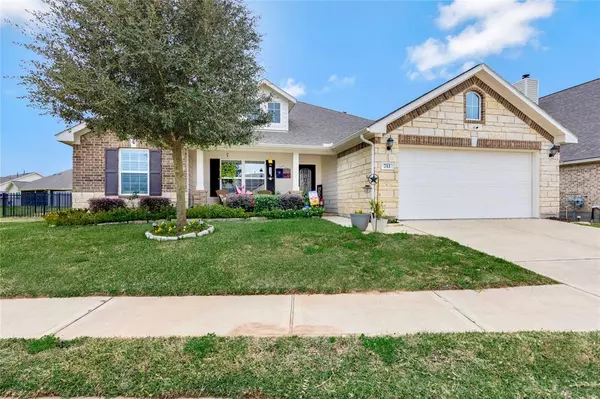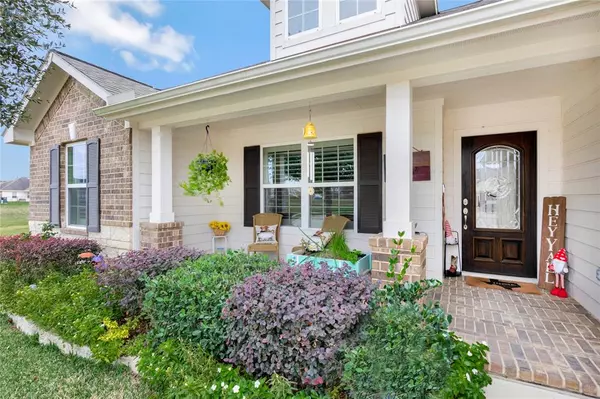711 Buttercup CT Sealy, TX 77474
UPDATED:
01/18/2025 01:58 AM
Key Details
Property Type Single Family Home
Listing Status Active
Purchase Type For Sale
Square Footage 1,989 sqft
Price per Sqft $160
Subdivision Sealy Homestead Sub
MLS Listing ID 64149711
Style Traditional
Bedrooms 3
Full Baths 2
HOA Fees $200/ann
HOA Y/N 1
Year Built 2019
Annual Tax Amount $6,167
Tax Year 2024
Lot Size 6,316 Sqft
Acres 0.145
Property Description
Location
State TX
County Austin
Rooms
Bedroom Description All Bedrooms Down
Other Rooms Breakfast Room, Family Room, Home Office/Study, Utility Room in House
Master Bathroom Primary Bath: Separate Shower, Primary Bath: Soaking Tub
Kitchen Island w/o Cooktop, Kitchen open to Family Room
Interior
Interior Features Alarm System - Owned
Heating Central Gas
Cooling Central Electric
Flooring Engineered Wood, Tile
Exterior
Exterior Feature Back Yard Fenced
Parking Features Attached Garage
Garage Spaces 2.0
Garage Description Double-Wide Driveway
Roof Type Composition
Private Pool No
Building
Lot Description Subdivision Lot
Dwelling Type Free Standing
Story 1
Foundation Slab
Lot Size Range 0 Up To 1/4 Acre
Sewer Public Sewer
Water Public Water
Structure Type Brick,Cement Board,Stone
New Construction No
Schools
Elementary Schools Sealy Elementary School
Middle Schools Sealy Junior High School
High Schools Sealy High School
School District 109 - Sealy
Others
Senior Community No
Restrictions Deed Restrictions
Tax ID R000065269
Energy Description Ceiling Fans
Acceptable Financing Cash Sale, Conventional, FHA
Tax Rate 1.9218
Disclosures Mud, Sellers Disclosure
Listing Terms Cash Sale, Conventional, FHA
Financing Cash Sale,Conventional,FHA
Special Listing Condition Mud, Sellers Disclosure

GET MORE INFORMATION



