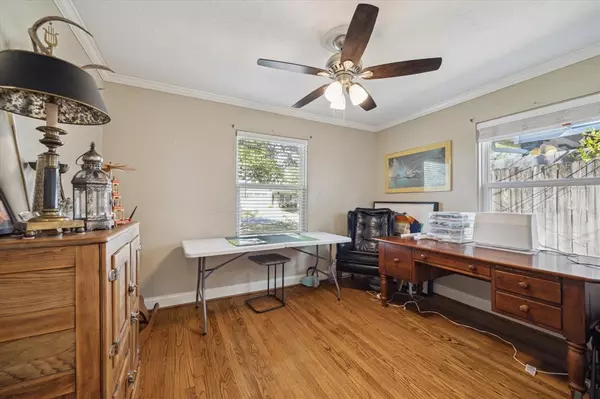1819 Cheshire LN Houston, TX 77018
OPEN HOUSE
Sun Jan 19, 1:00pm - 3:00pm
UPDATED:
01/18/2025 09:02 AM
Key Details
Property Type Single Family Home
Listing Status Active
Purchase Type For Sale
Square Footage 1,253 sqft
Price per Sqft $434
Subdivision Oak Forest Sec 11
MLS Listing ID 98704979
Style Traditional
Bedrooms 3
Full Baths 2
Year Built 1950
Annual Tax Amount $8,275
Tax Year 2024
Lot Size 7,080 Sqft
Acres 0.1625
Property Description
Location
State TX
County Harris
Area Oak Forest East Area
Rooms
Bedroom Description 2 Bedrooms Down,All Bedrooms Down,Primary Bed - 1st Floor
Other Rooms Living Area - 1st Floor
Master Bathroom Primary Bath: Double Sinks
Kitchen Breakfast Bar, Pantry
Interior
Interior Features Alarm System - Owned
Heating Central Gas
Cooling Central Electric
Flooring Tile, Wood
Exterior
Exterior Feature Back Yard
Parking Features Attached Garage
Garage Spaces 1.0
Garage Description Double-Wide Driveway
Roof Type Composition
Street Surface Asphalt,Curbs
Private Pool No
Building
Lot Description Subdivision Lot
Dwelling Type Free Standing
Faces North
Story 1
Foundation Slab
Lot Size Range 0 Up To 1/4 Acre
Sewer Public Sewer
Water Public Water
Structure Type Cement Board
New Construction No
Schools
Elementary Schools Stevens Elementary School
Middle Schools Black Middle School
High Schools Waltrip High School
School District 27 - Houston
Others
Senior Community No
Restrictions Deed Restrictions
Tax ID 073-100-071-0011
Ownership Full Ownership
Energy Description Energy Star Appliances,Energy Star/Reflective Roof,High-Efficiency HVAC,Insulation - Batt,Radiant Attic Barrier
Acceptable Financing Cash Sale, Conventional
Tax Rate 2.0148
Disclosures Sellers Disclosure
Listing Terms Cash Sale, Conventional
Financing Cash Sale,Conventional
Special Listing Condition Sellers Disclosure

GET MORE INFORMATION



