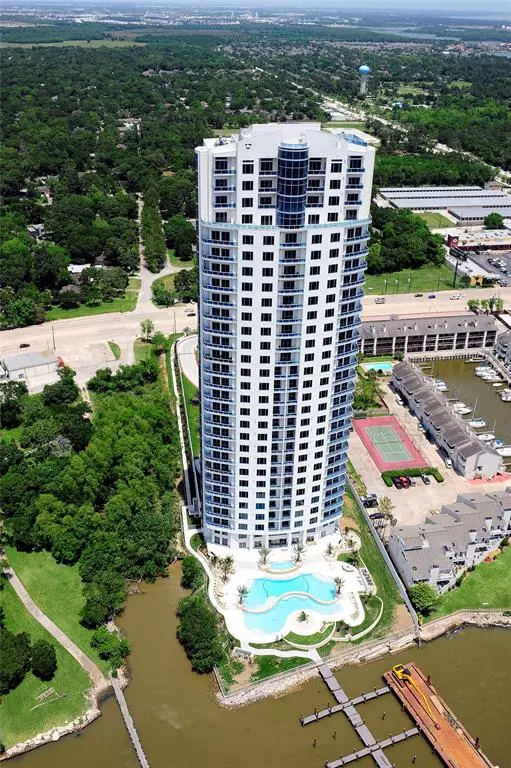4821 Nasa Pkwy #6SE Seabrook, TX 77586
UPDATED:
02/03/2025 03:54 PM
Key Details
Property Type Condo
Sub Type Mid/Hi-Rise Condominium
Listing Status Active
Purchase Type For Rent
Square Footage 1,278 sqft
Subdivision Endeavour Clear Lake
MLS Listing ID 77381691
Style Traditional
Bedrooms 2
Full Baths 2
Rental Info One Year
Year Built 2006
Available Date 2023-01-01
Property Sub-Type Mid/Hi-Rise Condominium
Property Description
Location
State TX
County Harris
Area Clear Lake Area
Building/Complex Name ENDEAVOUR
Rooms
Bedroom Description All Bedrooms Down,En-Suite Bath
Other Rooms 1 Living Area, Living/Dining Combo, Utility Room in House
Master Bathroom Primary Bath: Double Sinks, Primary Bath: Jetted Tub, Primary Bath: Separate Shower, Primary Bath: Tub/Shower Combo
Den/Bedroom Plus 2
Kitchen Breakfast Bar, Kitchen open to Family Room, Pantry, Soft Closing Drawers, Under Cabinet Lighting
Interior
Interior Features Balcony, Concrete Walls, Disabled Access, Dryer Included, Elevator, Fire/Smoke Alarm, Fully Sprinklered, High Ceiling, Refrigerator Included, Washer Included
Heating Central Electric, Heat Pump
Cooling Central Electric
Flooring Engineered Wood
Fireplaces Number 1
Fireplaces Type Gaslog Fireplace
Appliance Dryer Included, Stacked, Washer Included
Exterior
Exterior Feature Balcony, Dry Sauna, Exercise Room, Fully Fenced, Party Room, Spa, Spa/Hot Tub, Trash Chute, Wheelchair Access
Parking Features Attached Garage
Garage Spaces 2.0
Utilities Available Gas, Pool Maintenance, Trash Pickup, Water/Sewer, Yard Maintenance
Waterfront Description Bulkhead,Lake View,Lakefront,Pier
View South
Street Surface Concrete
Private Pool No
Building
Lot Description Over Pool, Water View, Waterfront
Faces North
Story 1
Entry Level Level 1
Sewer Public Sewer
Water Public Water
New Construction No
Schools
Elementary Schools Robinson Elementary School (Clear Creek)
Middle Schools Seabrook Intermediate School
High Schools Clear Lake High School
School District 9 - Clear Creek
Others
Pets Allowed Case By Case Basis
Senior Community No
Restrictions Deed Restrictions
Tax ID 130-325-005-0002
Energy Description Ceiling Fans,Digital Program Thermostat
Disclosures No Disclosures
Special Listing Condition No Disclosures
Pets Allowed Case By Case Basis

GET MORE INFORMATION



