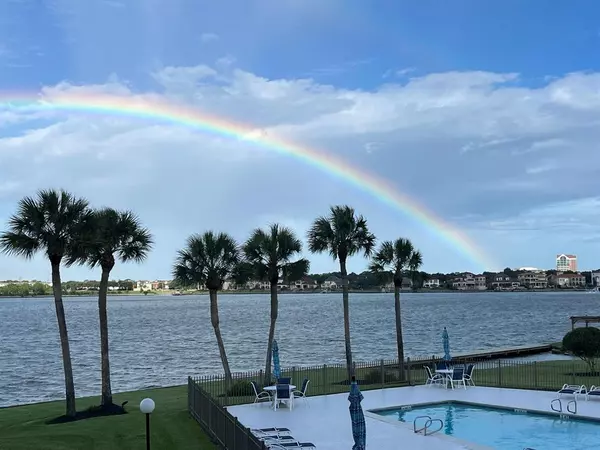351 Lakeside LN #110 Houston, TX 77058
UPDATED:
02/18/2025 03:16 PM
Key Details
Property Type Condo, Townhouse
Sub Type Condominium
Listing Status Active
Purchase Type For Sale
Square Footage 1,060 sqft
Price per Sqft $268
Subdivision Bayfront Towers Condo
MLS Listing ID 69617274
Style Traditional
Bedrooms 1
Full Baths 2
HOA Fees $821/mo
Year Built 1978
Annual Tax Amount $4,635
Tax Year 2024
Lot Size 4.709 Acres
Property Sub-Type Condominium
Property Description
Location
State TX
County Harris
Area Clear Lake Area
Rooms
Bedroom Description Primary Bed - 1st Floor,Multilevel Bedroom,Walk-In Closet
Other Rooms 1 Living Area, Entry, Home Office/Study, Living Area - 1st Floor, Utility Room in House
Master Bathroom Full Secondary Bathroom Down, Primary Bath: Double Sinks, Primary Bath: Shower Only, Secondary Bath(s): Tub/Shower Combo, Vanity Area
Kitchen Kitchen open to Family Room, Soft Closing Cabinets, Soft Closing Drawers, Under Cabinet Lighting
Interior
Interior Features Balcony, Crown Molding, Fire/Smoke Alarm, Refrigerator Included, Window Coverings
Heating Central Electric
Cooling Central Electric
Flooring Engineered Wood, Marble Floors
Appliance Dryer Included, Electric Dryer Connection, Full Size, Refrigerator, Washer Included
Laundry Utility Rm in House
Exterior
Exterior Feature Balcony, Front Green Space, Patio/Deck, Storage, Storm Shutters
Parking Features None
Waterfront Description Bay Front,Bay View,Bulkhead,Lake View,Lakefront,Pier
Roof Type Built Up,Tile
Street Surface Asphalt
Private Pool No
Building
Story 1
Unit Location Courtyard,Overlooking Pool,Water View,Waterfront
Entry Level Level 1
Foundation Pier & Beam
Sewer Public Sewer
Water Public Water
Structure Type Cement Board,Stucco,Wood
New Construction No
Schools
Elementary Schools Robinson Elementary School (Clear Creek)
Middle Schools Space Center Intermediate School
High Schools Clear Creek High School
School District 9 - Clear Creek
Others
Pets Allowed With Restrictions
HOA Fee Include Exterior Building,Grounds,Insurance,Internet,Trash Removal,Water and Sewer
Senior Community No
Tax ID 113-412-001-0011
Energy Description Ceiling Fans,Digital Program Thermostat,Energy Star Appliances,High-Efficiency HVAC,HVAC>15 SEER
Acceptable Financing Cash Sale
Tax Rate 2.2482
Disclosures Sellers Disclosure
Listing Terms Cash Sale
Financing Cash Sale
Special Listing Condition Sellers Disclosure
Pets Allowed With Restrictions

GET MORE INFORMATION



