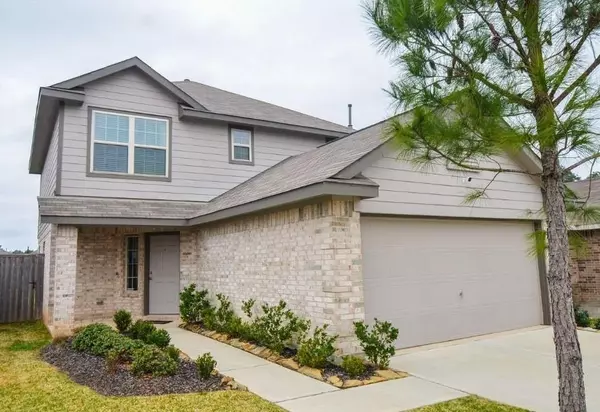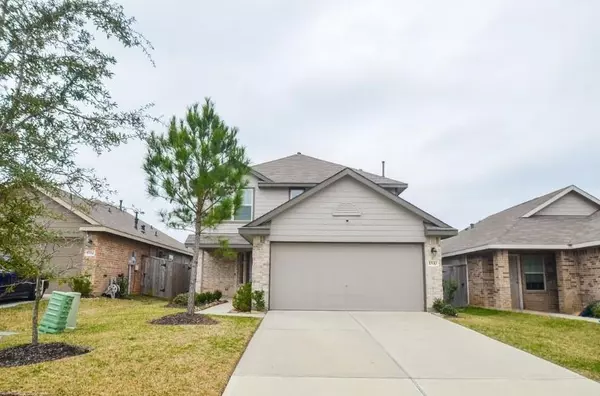1510 Carmona CT Conroe, TX 77301
OPEN HOUSE
Sat Feb 22, 12:00pm - 3:00pm
UPDATED:
02/20/2025 09:02 AM
Key Details
Property Type Single Family Home
Listing Status Active
Purchase Type For Sale
Square Footage 1,710 sqft
Price per Sqft $145
Subdivision Ladera Trails
MLS Listing ID 50732771
Style Traditional
Bedrooms 3
Full Baths 2
Half Baths 1
HOA Fees $600/ann
HOA Y/N 1
Year Built 2021
Annual Tax Amount $6,763
Tax Year 2024
Lot Size 5,271 Sqft
Acres 0.121
Property Description
Inside, the open-concept design provides a bright and airy feel, with modern finishes throughout. Kitchen offers plenty of counter space and a walk-in pantry. Upstairs, the primary suite offers a private retreat with on-suite primary bathroom and walk-in closet. The two additional bedrooms provide ample space for family, guests, or a home office. The spacious backyard is perfect for entertaining or relaxing outdoors. This home is just minutes from Carl Barton Jr. Park, offering sports fields, playgrounds, and serene nature trails. Conveniently located near shopping, dining, and major highways, you'll enjoy both tranquility and accessibility.
Location
State TX
County Montgomery
Area Conroe Southeast
Rooms
Bedroom Description All Bedrooms Up
Other Rooms 1 Living Area, Breakfast Room, Entry, Formal Dining, Kitchen/Dining Combo, Utility Room in House
Master Bathroom Half Bath
Kitchen Walk-in Pantry
Interior
Heating Central Gas
Cooling Central Electric
Exterior
Parking Features Attached Garage
Garage Spaces 2.0
Roof Type Composition
Street Surface Curbs,Gutters
Private Pool No
Building
Lot Description Cul-De-Sac, Subdivision Lot
Dwelling Type Free Standing
Faces East
Story 2
Foundation Slab
Lot Size Range 0 Up To 1/4 Acre
Builder Name Lennar
Sewer Public Sewer
Water Public Water, Water District
Structure Type Brick,Cement Board
New Construction No
Schools
Elementary Schools Runyan Elementary School
Middle Schools Stockton Junior High School
High Schools Conroe High School
School District 11 - Conroe
Others
Senior Community No
Restrictions Deed Restrictions
Tax ID 6470-00-00700
Energy Description Ceiling Fans
Acceptable Financing Cash Sale, Conventional, FHA, VA
Tax Rate 2.4931
Disclosures Mud, Sellers Disclosure
Listing Terms Cash Sale, Conventional, FHA, VA
Financing Cash Sale,Conventional,FHA,VA
Special Listing Condition Mud, Sellers Disclosure

GET MORE INFORMATION



