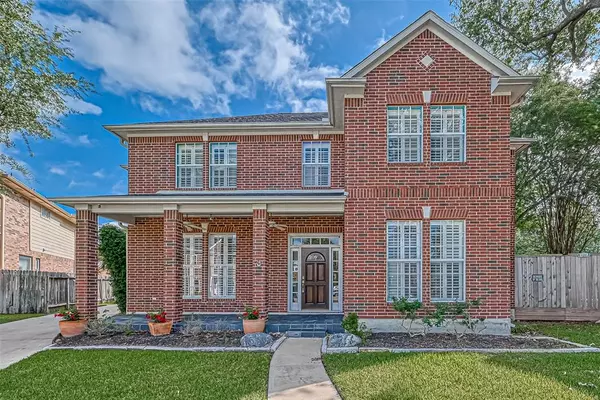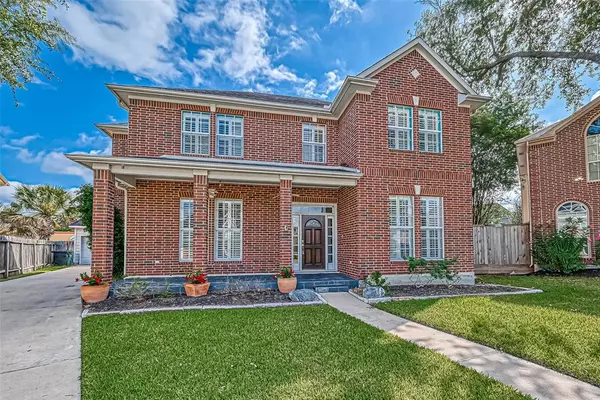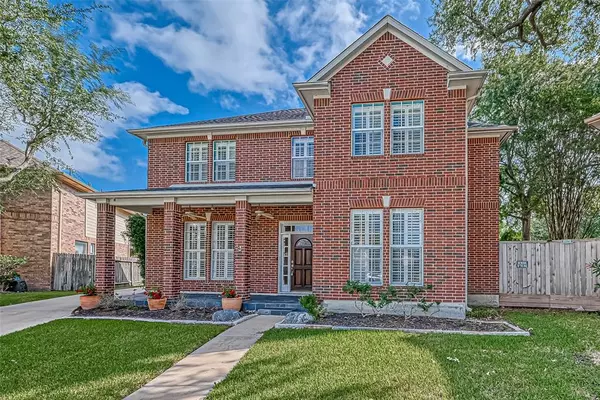For more information regarding the value of a property, please contact us for a free consultation.
8903 Loch Lomond CT Houston, TX 77096
Want to know what your home might be worth? Contact us for a FREE valuation!

Our team is ready to help you sell your home for the highest possible price ASAP
Key Details
Property Type Single Family Home
Listing Status Sold
Purchase Type For Sale
Square Footage 3,276 sqft
Price per Sqft $169
Subdivision Meyercrest
MLS Listing ID 67449442
Sold Date 08/31/22
Style Traditional
Bedrooms 4
Full Baths 3
Half Baths 1
HOA Fees $45/ann
HOA Y/N 1
Year Built 1999
Annual Tax Amount $14,058
Tax Year 2021
Lot Size 0.290 Acres
Acres 0.2901
Property Description
Welcome home to the wonderful neighborhood of Meyercrest! This section of the neighborhood with houses built in the late 90's has only a little over 30 houses in it. LG built in double oven, gas cooktop, granite counters, ample amount of cabinets. Formal dining & formal living have wood floors with grand entryway, and open concept with views of backyard - able to watch children, vaulted ceilings in main living area. Lots of natural light and HUGE back yard with brick fence. Detached garage with unfinished apartment above to make a game room/home office, or another living quarters. Plantation shutters throughout home. Primary bathroom has soaking jetted tub, dual shower head in oversized shower. Jack and jill bathroom for 2 of the bedrooms upstairs, and other bedroom has full bathroom right next to it. Nice front patio has ceiling fan for relaxing in this wonderful neighborhood!
Location
State TX
County Harris
Area Meyerland Area
Rooms
Bedroom Description Primary Bed - 1st Floor
Other Rooms Formal Dining, Formal Living, Gameroom Up, Garage Apartment, Living Area - 1st Floor, Utility Room in House
Kitchen Breakfast Bar, Island w/ Cooktop, Kitchen open to Family Room, Pantry, Walk-in Pantry
Interior
Interior Features High Ceiling
Heating Central Gas
Cooling Central Electric
Flooring Carpet, Tile, Wood
Fireplaces Number 1
Fireplaces Type Gaslog Fireplace
Exterior
Exterior Feature Back Yard, Back Yard Fenced, Patio/Deck, Storage Shed
Garage Detached Garage, Oversized Garage
Garage Spaces 2.0
Roof Type Composition
Street Surface Concrete
Private Pool No
Building
Lot Description Cul-De-Sac, Subdivision Lot
Story 2
Foundation Slab
Sewer Public Sewer
Water Public Water
Structure Type Brick
New Construction No
Schools
Elementary Schools Herod Elementary School
Middle Schools Fondren Middle School
High Schools Bellaire High School
School District 27 - Houston
Others
Restrictions Deed Restrictions
Tax ID 117-570-001-0014
Tax Rate 2.3307
Disclosures Sellers Disclosure
Special Listing Condition Sellers Disclosure
Read Less

Bought with Bernstein Realty, Inc.
GET MORE INFORMATION




