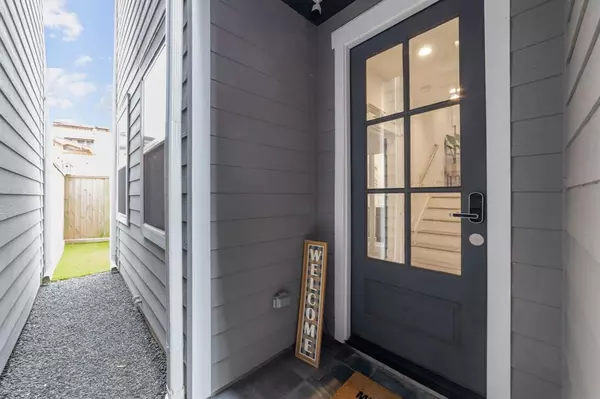For more information regarding the value of a property, please contact us for a free consultation.
1506 Chestnut ST Houston, TX 77009
Want to know what your home might be worth? Contact us for a FREE valuation!

Our team is ready to help you sell your home for the highest possible price ASAP
Key Details
Property Type Single Family Home
Listing Status Sold
Purchase Type For Sale
Square Footage 1,831 sqft
Price per Sqft $235
Subdivision Chestnut Enclave
MLS Listing ID 34361622
Sold Date 06/20/23
Style Contemporary/Modern
Bedrooms 3
Full Baths 3
Half Baths 1
Year Built 2019
Annual Tax Amount $8,982
Tax Year 2021
Lot Size 1,448 Sqft
Acres 0.0332
Property Description
*$10,000 Reduction with seller providing an interest buy down!* Come see this beautiful home with DOWNTOWN views. This home is located in the up and coming area of Hardy Yards. Walking distance to multiple breweries, bars and restaurants. Easy access to all major freeways and a few blocks from the Metro Light Rail. Home features a private driveway, wood floors, high ceilings along with a SPACIOUS open floor concept. Elegant kitchen is adorned with an oversized island with quartz countertops and under cabinet lighting. Master bedroom has a large bathroom with a garden tub and walk in shower. Samsung french door refrigerator, washer and dryer included.
Location
State TX
County Harris
Area Northside
Rooms
Bedroom Description 1 Bedroom Down - Not Primary BR,1 Bedroom Up,Primary Bed - 3rd Floor
Other Rooms Kitchen/Dining Combo, Living Area - 2nd Floor, Living/Dining Combo
Kitchen Island w/o Cooktop, Kitchen open to Family Room, Pantry, Pots/Pans Drawers, Under Cabinet Lighting
Interior
Interior Features Alarm System - Leased, Crown Molding, Dryer Included, Fire/Smoke Alarm, Formal Entry/Foyer, High Ceiling, Prewired for Alarm System, Refrigerator Included, Washer Included, Wired for Sound
Heating Central Gas
Cooling Central Electric
Flooring Tile, Vinyl, Wood
Exterior
Exterior Feature Artificial Turf, Back Yard, Back Yard Fenced, Balcony
Garage Attached Garage
Garage Spaces 2.0
Roof Type Composition
Street Surface Concrete
Private Pool No
Building
Lot Description Other
Story 3
Foundation Slab
Lot Size Range 0 Up To 1/4 Acre
Sewer Public Sewer
Water Public Water
Structure Type Stucco
New Construction No
Schools
Elementary Schools Sherman Elementary School
Middle Schools Marshall Middle School (Houston)
High Schools Northside High School
School District 27 - Houston
Others
Restrictions No Restrictions
Tax ID 139-230-001-0013
Energy Description Energy Star/CFL/LED Lights,HVAC>13 SEER
Acceptable Financing Cash Sale, Conventional, FHA, VA
Tax Rate 2.3307
Disclosures Sellers Disclosure
Listing Terms Cash Sale, Conventional, FHA, VA
Financing Cash Sale,Conventional,FHA,VA
Special Listing Condition Sellers Disclosure
Read Less

Bought with Realty Kings Properties
GET MORE INFORMATION




