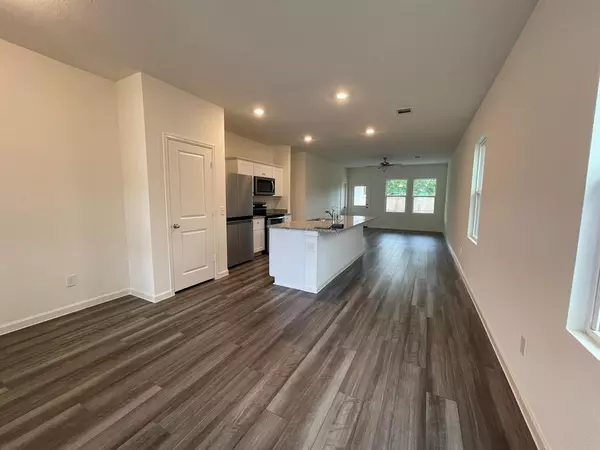For more information regarding the value of a property, please contact us for a free consultation.
7515 Evitale WAY Houston, TX 77049
Want to know what your home might be worth? Contact us for a FREE valuation!

Our team is ready to help you sell your home for the highest possible price ASAP
Key Details
Property Type Single Family Home
Listing Status Sold
Purchase Type For Sale
Square Footage 1,402 sqft
Price per Sqft $178
Subdivision Imperial Frst Sec 4
MLS Listing ID 57926608
Sold Date 05/19/23
Style Traditional
Bedrooms 3
Full Baths 2
HOA Fees $30/ann
HOA Y/N 1
Year Built 2021
Annual Tax Amount $1,588
Tax Year 2022
Lot Size 5,512 Sqft
Acres 0.1265
Property Description
This open-design floor plan by Starlight Homes features a modern interior and includes well-proportioned rooms, flow-through living/dining area and a large sized living room. You will love this spacious completely modernized kitchen, which includes stainless-steel appliances, built-in microwave, granite countertops, large island and white cabinetry. Charming and classy, the primary bathroom is highlighted by a stand-up shower and plenty of counter space! Relax in this good-sized covered patio with lots of yard space. Ideally located in the Imperial Forest subdivision. Access to shopping is easy with stores nearby as well as US-90 and I-10 East. Don't miss out on owning this fabulous home. See this one quickly or miss a great home!
Location
State TX
County Harris
Area North Channel
Interior
Interior Features Fire/Smoke Alarm
Heating Central Electric
Cooling Central Electric
Flooring Carpet, Vinyl Plank
Exterior
Exterior Feature Back Yard, Back Yard Fenced, Covered Patio/Deck, Fully Fenced, Porch, Sprinkler System
Garage Attached Garage
Garage Spaces 2.0
Roof Type Composition
Private Pool No
Building
Lot Description Cleared
Story 1
Foundation Block & Beam
Lot Size Range 0 Up To 1/4 Acre
Builder Name Starlight Homes
Water Water District
Structure Type Brick,Wood
New Construction Yes
Schools
Elementary Schools Royalwood Elementary School
Middle Schools C.E. King Middle School
High Schools Ce King High School
School District 46 - Sheldon
Others
Restrictions Deed Restrictions
Tax ID 144-110-001-0021
Energy Description Attic Vents,Ceiling Fans,Digital Program Thermostat,High-Efficiency HVAC
Acceptable Financing Cash Sale, Conventional, FHA, Investor, VA
Tax Rate 3.4361
Disclosures Mud, Sellers Disclosure
Listing Terms Cash Sale, Conventional, FHA, Investor, VA
Financing Cash Sale,Conventional,FHA,Investor,VA
Special Listing Condition Mud, Sellers Disclosure
Read Less

Bought with CitiPoint Realty Group
GET MORE INFORMATION




