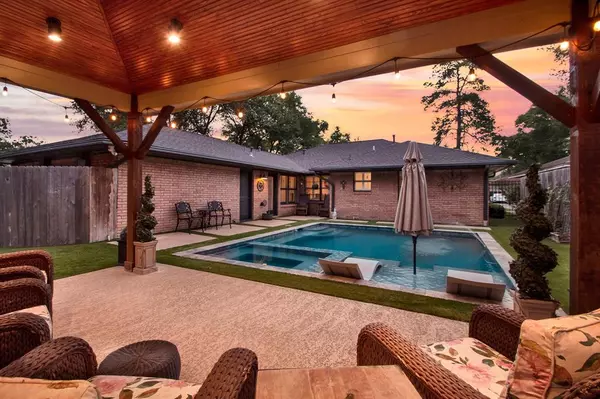For more information regarding the value of a property, please contact us for a free consultation.
1931 Viking DR Houston, TX 77018
Want to know what your home might be worth? Contact us for a FREE valuation!

Our team is ready to help you sell your home for the highest possible price ASAP
Key Details
Property Type Single Family Home
Listing Status Sold
Purchase Type For Sale
Square Footage 1,918 sqft
Price per Sqft $377
Subdivision Oak Forest Add Sec 12
MLS Listing ID 97686400
Sold Date 05/25/23
Style Traditional
Bedrooms 3
Full Baths 2
Year Built 1955
Annual Tax Amount $11,017
Tax Year 2022
Lot Size 7,800 Sqft
Acres 0.1791
Property Description
Welcome home to this stunning one story home located on a corner lot that has been recently remodeled. Features include a recently installed pool/spa, professionally landscaped and numerous hardwood trees that provide an abundance of shade, covered detached patio with tongue and groove stained wood ceiling perfect for entertaining and relaxing, wood floors, custom closets and storage throughout, marble and honed granite counters, stainless steel appliances, kitchen island, plantation shutters, walk-in pantry, large utility room with sink, automated mosquito system, sprinkler system and the list goes on.
Location
State TX
County Harris
Area Oak Forest East Area
Rooms
Bedroom Description All Bedrooms Down
Other Rooms Family Room, Formal Dining, Living Area - 1st Floor
Kitchen Island w/o Cooktop, Kitchen open to Family Room, Pantry, Under Cabinet Lighting, Walk-in Pantry
Interior
Interior Features Crown Molding, Fire/Smoke Alarm, Spa/Hot Tub
Heating Central Gas
Cooling Central Electric
Flooring Tile, Wood
Exterior
Exterior Feature Back Yard Fenced, Covered Patio/Deck, Mosquito Control System, Spa/Hot Tub, Sprinkler System
Garage Attached Garage
Garage Spaces 2.0
Garage Description Auto Garage Door Opener
Pool 1
Roof Type Composition
Private Pool Yes
Building
Lot Description Corner, Subdivision Lot
Story 1
Foundation Slab
Lot Size Range 0 Up To 1/4 Acre
Sewer Public Sewer
Water Public Water
Structure Type Brick,Cement Board,Wood
New Construction No
Schools
Elementary Schools Stevens Elementary School
Middle Schools Black Middle School
High Schools Waltrip High School
School District 27 - Houston
Others
Restrictions Deed Restrictions
Tax ID 073-100-075-0001
Energy Description Attic Vents,Ceiling Fans,Digital Program Thermostat
Tax Rate 2.2019
Disclosures Other Disclosures, Sellers Disclosure
Special Listing Condition Other Disclosures, Sellers Disclosure
Read Less

Bought with Martha Turner Sotheby's International Realty
GET MORE INFORMATION




