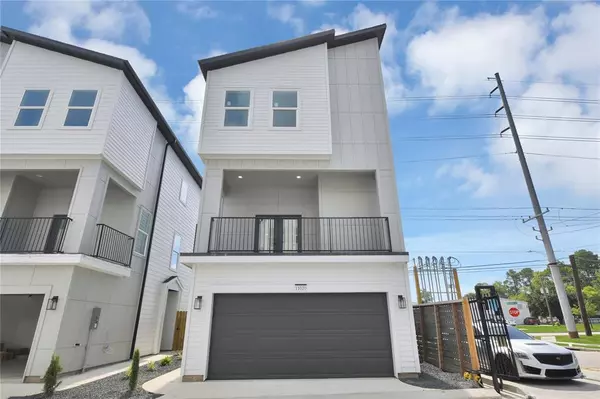For more information regarding the value of a property, please contact us for a free consultation.
1106 Paul Quinn ST #P Houston, TX 77091
Want to know what your home might be worth? Contact us for a FREE valuation!

Our team is ready to help you sell your home for the highest possible price ASAP
Key Details
Property Type Single Family Home
Listing Status Sold
Purchase Type For Sale
Square Footage 1,928 sqft
Price per Sqft $207
Subdivision Acres Urban Sp
MLS Listing ID 58899384
Sold Date 09/04/23
Style Contemporary/Modern
Bedrooms 3
Full Baths 3
Half Baths 1
HOA Fees $116/ann
HOA Y/N 1
Year Built 2023
Annual Tax Amount $1,595
Tax Year 2022
Lot Size 2,668 Sqft
Acres 0.0612
Property Description
Please schedule your showing through CSS. Information such as measurements, square footage and
description of materials, fixtures or other components of the improvements may not be accurate
and should not be relied upon, but should be independently verified by buyer prior to purchase.
Location
State TX
County Harris
Area Northwest Houston
Rooms
Bedroom Description 1 Bedroom Down - Not Primary BR,En-Suite Bath,Walk-In Closet
Other Rooms Breakfast Room, Guest Suite
Kitchen Breakfast Bar, Kitchen open to Family Room, Pantry, Soft Closing Cabinets, Soft Closing Drawers, Walk-in Pantry
Interior
Interior Features Balcony, Fire/Smoke Alarm, Formal Entry/Foyer, High Ceiling
Heating Central Gas
Cooling Central Electric
Flooring Tile
Exterior
Exterior Feature Back Green Space, Back Yard, Back Yard Fenced, Balcony
Garage Attached Garage
Garage Spaces 2.0
Roof Type Composition
Street Surface Concrete
Private Pool No
Building
Lot Description Other
Story 3
Foundation Slab
Lot Size Range 0 Up To 1/4 Acre
Builder Name New Era
Sewer Public Sewer
Water Public Water
Structure Type Stucco
New Construction Yes
Schools
Elementary Schools Highland Heights Elementary School
Middle Schools Williams Middle School
High Schools Waltrip High School
School District 27 - Houston
Others
HOA Fee Include Grounds,Limited Access Gates,Other
Restrictions Deed Restrictions
Tax ID 141-758-001-0001
Ownership Full Ownership
Energy Description Ceiling Fans,Digital Program Thermostat,Insulation - Batt
Tax Rate 2.2019
Disclosures Other Disclosures
Special Listing Condition Other Disclosures
Read Less

Bought with Keller Williams Premier RealtyKaty
GET MORE INFORMATION




