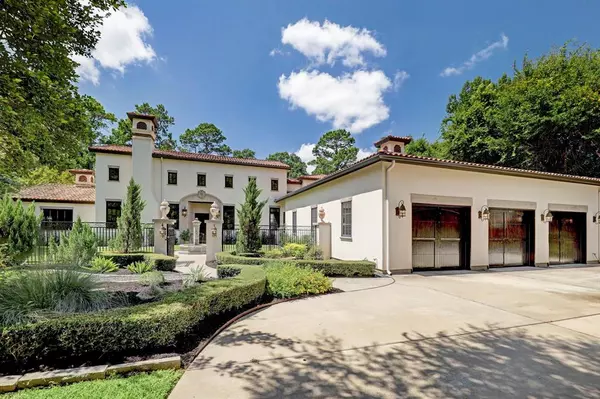For more information regarding the value of a property, please contact us for a free consultation.
5841 Longmire CT Conroe, TX 77304
Want to know what your home might be worth? Contact us for a FREE valuation!

Our team is ready to help you sell your home for the highest possible price ASAP
Key Details
Property Type Single Family Home
Listing Status Sold
Purchase Type For Sale
Square Footage 5,924 sqft
Price per Sqft $264
Subdivision Teaswood
MLS Listing ID 88838733
Sold Date 11/08/23
Style French,Mediterranean
Bedrooms 4
Full Baths 4
Half Baths 2
HOA Fees $133/ann
HOA Y/N 1
Year Built 2015
Annual Tax Amount $32,541
Tax Year 2022
Lot Size 1.000 Acres
Acres 1.0
Property Description
Welcome to 5841 Longmire Court, an exquisite Tuscan-inspired home designed for those who appreciate the finest luxuries. From the hand-painted clay roof to designer fittings, no detail has been overlooked. A gourmet kitchen will impress even the finest chef, with its private fully equipped scullery, graced with Italian Smeg range and Clive Christian cabinets, plus a dual-island layout is perfect for entertaining. This one story features 4 bedrooms each complete with an en-suite bathroom, 2 half baths, 6+ car garage that all sit on the 9,000 sf slab. French doors lead to a terrace with Italian canvas awnings overlooking the sparkling pool. Nestled in the exclusive gated community of Teaswood, this breathtaking residence embodies timeless elegance. Welcome to a place where dreams find their home.
Location
State TX
County Montgomery
Area Lake Conroe Area
Rooms
Bedroom Description En-Suite Bath,Primary Bed - 1st Floor,Sitting Area,Walk-In Closet
Other Rooms Family Room, Formal Dining, Formal Living, Home Office/Study, Kitchen/Dining Combo, Wine Room
Master Bathroom Bidet, Half Bath, Primary Bath: Double Sinks, Primary Bath: Separate Shower, Primary Bath: Soaking Tub
Kitchen Kitchen open to Family Room, Pantry, Second Sink, Walk-in Pantry
Interior
Interior Features Crown Molding, Window Coverings, Fire/Smoke Alarm, High Ceiling, Prewired for Alarm System, Refrigerator Included, Spa/Hot Tub, Wired for Sound
Heating Central Gas
Cooling Central Electric
Flooring Engineered Wood, Tile
Fireplaces Number 4
Fireplaces Type Gas Connections, Wood Burning Fireplace
Exterior
Exterior Feature Back Yard, Back Yard Fenced, Controlled Subdivision Access, Covered Patio/Deck, Exterior Gas Connection, Outdoor Fireplace, Outdoor Kitchen, Spa/Hot Tub, Sprinkler System
Garage Attached Garage, Oversized Garage, Tandem
Garage Spaces 6.0
Pool Gunite
Roof Type Tile
Street Surface Concrete
Private Pool Yes
Building
Lot Description Cul-De-Sac
Faces East,North
Story 1
Foundation Slab
Lot Size Range 1 Up to 2 Acres
Sewer Public Sewer
Water Public Water
Structure Type Stucco
New Construction No
Schools
Elementary Schools Lagway Elementary School
Middle Schools Robert P. Brabham Middle School
High Schools Willis High School
School District 56 - Willis
Others
Senior Community No
Restrictions Deed Restrictions
Tax ID 9227-05-01200
Energy Description Attic Fan,Digital Program Thermostat,Energy Star Appliances,High-Efficiency HVAC,Insulated/Low-E windows,North/South Exposure,Radiant Attic Barrier
Tax Rate 2.114
Disclosures Exclusions, Sellers Disclosure
Special Listing Condition Exclusions, Sellers Disclosure
Read Less

Bought with Century 21 Realty Partners
GET MORE INFORMATION




