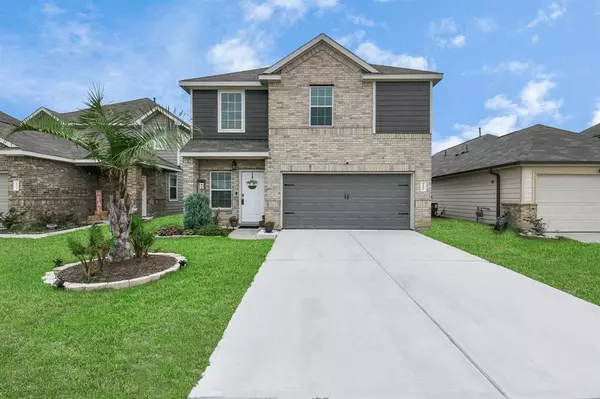For more information regarding the value of a property, please contact us for a free consultation.
25027 Adams Canyon DR Porter, TX 77365
Want to know what your home might be worth? Contact us for a FREE valuation!

Our team is ready to help you sell your home for the highest possible price ASAP
Key Details
Property Type Single Family Home
Listing Status Sold
Purchase Type For Sale
Square Footage 1,693 sqft
Price per Sqft $152
Subdivision Brooklyn Trails
MLS Listing ID 21312311
Sold Date 12/18/23
Style Traditional
Bedrooms 3
Full Baths 2
Half Baths 1
HOA Fees $39/ann
HOA Y/N 1
Year Built 2020
Annual Tax Amount $8,447
Tax Year 2023
Lot Size 4,659 Sqft
Acres 0.107
Property Description
Experience the ultimate in contemporary comfort within this stunning 2 story, 3-bedroom, 2.5 bathroom residence situated in the highly sought-after Brooklyn Trails community of Porter, TX. Built in 2020, this modern gem surpasses the allure of a model home with its timeless brick & hardiplank exterior. Upon entering, you'll be greeted by a spacious foyer with an 18ft ceiling that leads to an open-concept living and kitchen area, complete with stainless steel Whirlpool appliances. Each of the bedrooms boasts ample closet space, while the primary suite exudes elegance with a lovely en-suite bathroom featuring a separate standing shower and a soak in bathtub. Your covered patio and spacious backyard await your gatherings filled with family and friends. Come and take a look at this beautiful, like-new home today!
Location
State TX
County Montgomery
Area Porter/New Caney East
Rooms
Bedroom Description En-Suite Bath,Primary Bed - 1st Floor,Walk-In Closet
Other Rooms 1 Living Area, Kitchen/Dining Combo, Living Area - 1st Floor, Utility Room in House
Master Bathroom Half Bath, Primary Bath: Double Sinks, Primary Bath: Separate Shower, Primary Bath: Soaking Tub, Secondary Bath(s): Tub/Shower Combo, Vanity Area
Kitchen Breakfast Bar, Kitchen open to Family Room, Pantry
Interior
Interior Features High Ceiling
Heating Central Electric
Cooling Central Electric
Flooring Carpet, Laminate
Exterior
Exterior Feature Back Yard, Back Yard Fenced, Covered Patio/Deck
Garage Attached Garage
Garage Spaces 2.0
Garage Description Double-Wide Driveway
Roof Type Composition
Street Surface Concrete
Private Pool No
Building
Lot Description Subdivision Lot
Faces West
Story 2
Foundation Slab
Lot Size Range 0 Up To 1/4 Acre
Sewer Public Sewer
Water Public Water
Structure Type Brick,Cement Board
New Construction No
Schools
Elementary Schools Porter Elementary School (New Caney)
Middle Schools Woodridge Forest Middle School
High Schools West Fork High School
School District 39 - New Caney
Others
HOA Fee Include Recreational Facilities
Senior Community No
Restrictions Deed Restrictions
Tax ID 2698-00-12100
Energy Description Ceiling Fans
Acceptable Financing Cash Sale, Conventional, FHA, Seller to Contribute to Buyer's Closing Costs, VA
Tax Rate 3.4875
Disclosures Mud, Other Disclosures, Sellers Disclosure
Listing Terms Cash Sale, Conventional, FHA, Seller to Contribute to Buyer's Closing Costs, VA
Financing Cash Sale,Conventional,FHA,Seller to Contribute to Buyer's Closing Costs,VA
Special Listing Condition Mud, Other Disclosures, Sellers Disclosure
Read Less

Bought with Great Western Realty
GET MORE INFORMATION




