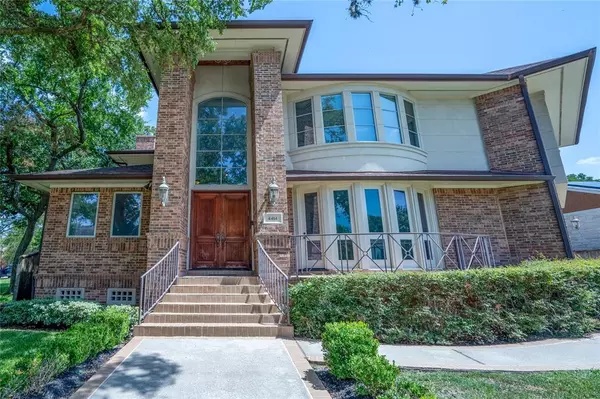For more information regarding the value of a property, please contact us for a free consultation.
4414 Breakwood DR Houston, TX 77096
Want to know what your home might be worth? Contact us for a FREE valuation!

Our team is ready to help you sell your home for the highest possible price ASAP
Key Details
Property Type Single Family Home
Listing Status Sold
Purchase Type For Sale
Square Footage 4,983 sqft
Price per Sqft $163
Subdivision Willow Meadows Sec 16
MLS Listing ID 35976179
Sold Date 01/29/24
Style Contemporary/Modern,Traditional
Bedrooms 5
Full Baths 4
HOA Fees $25/ann
HOA Y/N 1
Year Built 2003
Annual Tax Amount $25,491
Tax Year 2022
Lot Size 9,600 Sqft
Acres 0.2204
Property Description
Stunning 5/6 bedroom, 2-story home designed by a world renowned architect Mark Mucasey with attention to detail form and function designed for entertaining. Just minutes from Downtown and the Medical Center. Open floor plan flows seamlessly through the dining room, study and expansive living room with soaring windows. Downstairs study with bath can be a 2nd bedroom to make this a 6 bedroom home. Backyard oasis includes a large wrap around backyard patio with room for a pool. First floor study for a perfect office or additional guest room with full bath. Stunning gourmet kitchen with Brookhaven cabinets, double sink, large walk in pantry and other custom finishes. The primary bedroom is particularly impressive with its walk-in closets and incredible bathroom featuring a jacuzzi tub, stand-up shower, and double sink The second floor is highlighted by a massive playroom, media room with bonus stage!. Backyard spacious for pool.
Location
State TX
County Harris
Area Willow Meadows Area
Rooms
Bedroom Description Primary Bed - 1st Floor,Multilevel Bedroom,Walk-In Closet
Other Rooms 1 Living Area, Breakfast Room, Family Room, Formal Dining, Formal Living, Gameroom Up, Home Office/Study, Kitchen/Dining Combo, Library, Living Area - 1st Floor, Media, Utility Room in House
Master Bathroom Bidet, Hollywood Bath
Den/Bedroom Plus 6
Kitchen Breakfast Bar, Kitchen open to Family Room, Pantry, Pots/Pans Drawers, Second Sink, Soft Closing Drawers, Walk-in Pantry
Interior
Heating Central Electric, Central Gas, Zoned
Cooling Central Electric
Flooring Carpet, Tile, Wood
Fireplaces Number 1
Fireplaces Type Gaslog Fireplace
Exterior
Exterior Feature Back Green Space, Back Yard, Back Yard Fenced, Covered Patio/Deck, Fully Fenced, Patio/Deck
Parking Features Attached Garage, Oversized Garage
Garage Spaces 2.0
Garage Description Auto Driveway Gate, Auto Garage Door Opener
Roof Type Composition
Street Surface Concrete,Curbs
Accessibility Automatic Gate, Driveway Gate
Private Pool No
Building
Lot Description Other
Faces South
Story 2
Foundation Pier & Beam
Lot Size Range 0 Up To 1/4 Acre
Sewer Public Sewer
Water Public Water
Structure Type Brick,Wood
New Construction No
Schools
Elementary Schools Red Elementary School
Middle Schools Meyerland Middle School
High Schools Bellaire High School
School District 27 - Houston
Others
Senior Community No
Restrictions Deed Restrictions
Tax ID 090-331-001-0002
Energy Description Attic Vents,Ceiling Fans,Digital Program Thermostat
Tax Rate 2.2019
Disclosures Sellers Disclosure
Special Listing Condition Sellers Disclosure
Read Less

Bought with Better Homes and Gardens Real Estate Gary Greene - West Gray
GET MORE INFORMATION




