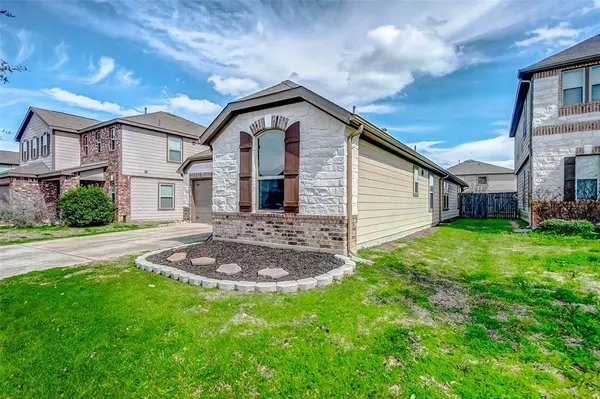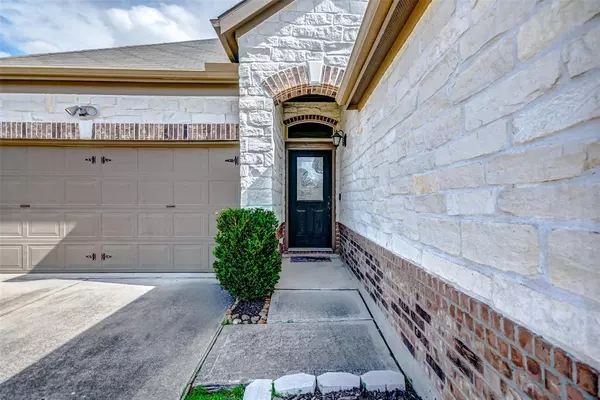For more information regarding the value of a property, please contact us for a free consultation.
6718 Madison Heights CT Katy, TX 77449
Want to know what your home might be worth? Contact us for a FREE valuation!

Our team is ready to help you sell your home for the highest possible price ASAP
Key Details
Property Type Single Family Home
Listing Status Sold
Purchase Type For Sale
Square Footage 1,764 sqft
Price per Sqft $153
Subdivision Barker Village Sec 4
MLS Listing ID 28420468
Sold Date 03/13/24
Style Traditional
Bedrooms 3
Full Baths 2
HOA Fees $54/ann
HOA Y/N 1
Year Built 2016
Annual Tax Amount $5,737
Tax Year 2023
Lot Size 5,610 Sqft
Acres 0.1288
Property Description
Perfect one-story starter home in immaculate condition with endless builder upgrades. Home is situated in a quiet, private cul-de-sac safe for children who love bike riding. You will be welcomed to a limestone front, gutters around the entire home & a 25-year roof. Inside the upgrades include granite countertops, 42" cabinets, oversized kitchen island, brushed oil bronze fixtures throughout the home, 14X14 ceramic tile throughout, oversized toilet & master bath with seat. The large, covered patio with a ceiling fan, TV mount & exterior roller shade is a great setting for barbeques. Make this wonderful home your future home!
Location
State TX
County Harris
Area Bear Creek South
Rooms
Bedroom Description All Bedrooms Down,Walk-In Closet
Other Rooms 1 Living Area, Breakfast Room, Formal Living, Kitchen/Dining Combo
Master Bathroom Full Secondary Bathroom Down, Primary Bath: Shower Only, Secondary Bath(s): Soaking Tub, Secondary Bath(s): Tub/Shower Combo, Vanity Area
Kitchen Breakfast Bar, Island w/o Cooktop, Kitchen open to Family Room, Pantry, Under Cabinet Lighting, Walk-in Pantry
Interior
Interior Features Fire/Smoke Alarm
Heating Central Electric, Central Gas
Cooling Central Electric, Central Gas
Flooring Carpet, Tile
Exterior
Exterior Feature Back Yard, Back Yard Fenced, Covered Patio/Deck, Partially Fenced, Subdivision Tennis Court
Garage Attached Garage
Garage Spaces 2.0
Garage Description Auto Garage Door Opener, Double-Wide Driveway
Roof Type Composition
Street Surface Asphalt,Concrete,Curbs
Private Pool No
Building
Lot Description Subdivision Lot
Faces North
Story 1
Foundation Slab
Lot Size Range 0 Up To 1/4 Acre
Sewer Public Sewer
Water Public Water
Structure Type Brick,Stone,Wood
New Construction No
Schools
Elementary Schools Mcfee Elementary School
Middle Schools Kahla Middle School
High Schools Cypress Springs High School
School District 13 - Cypress-Fairbanks
Others
Senior Community No
Restrictions Deed Restrictions
Tax ID 137-113-001-0015
Energy Description Attic Fan,Attic Vents,Ceiling Fans,Digital Program Thermostat,Energy Star Appliances,Insulation - Other
Tax Rate 2.3081
Disclosures Sellers Disclosure
Special Listing Condition Sellers Disclosure
Read Less

Bought with Keller Williams Signature
GET MORE INFORMATION




