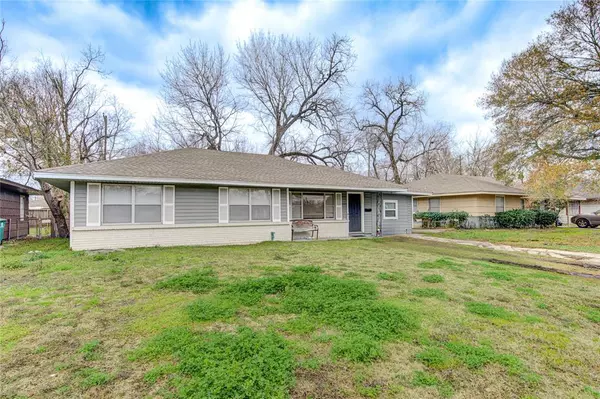For more information regarding the value of a property, please contact us for a free consultation.
8022 Sharondale DR Houston, TX 77033
Want to know what your home might be worth? Contact us for a FREE valuation!

Our team is ready to help you sell your home for the highest possible price ASAP
Key Details
Property Type Single Family Home
Listing Status Sold
Purchase Type For Sale
Square Footage 1,016 sqft
Price per Sqft $157
Subdivision Edgewood
MLS Listing ID 42917352
Sold Date 04/12/24
Style Ranch
Bedrooms 4
Full Baths 2
Half Baths 1
Year Built 1948
Annual Tax Amount $2,529
Tax Year 2023
Lot Size 7,800 Sqft
Acres 0.1791
Property Description
Welcome to 8022 Sharondale, a renovated one-story home nestled in the desirable Edgewood subdivision of Houston. As you step into this inviting abode, you are welcomed by a harmonious combination of space and style. The well-designed floor plan seamlessly connects the living areas, providing a comfortable flow for both daily living and entertaining guests. The living spaces are adorned with large windows that bathe the interior in natural light, creating a warm and inviting atmosphere. The Edgewood subdivision adds to the appeal, providing a community atmosphere while still maintaining convenient access to the vibrant offerings of Houston.
This home is not just a place to live; it's an investment in a lifestyle. The Edgewood subdivision is renowned for its proximity to schools, parks, shopping, and dining, ensuring that residents can enjoy the best of both worlds – a peaceful retreat and easy access to urban conveniences. Home is tenant occupied so only photos of outside.
Location
State TX
County Harris
Area Medical Center South
Rooms
Bedroom Description All Bedrooms Down
Other Rooms 1 Living Area, Formal Dining, Utility Room in House
Master Bathroom Half Bath, Primary Bath: Tub/Shower Combo, Secondary Bath(s): Tub/Shower Combo
Interior
Heating Central Electric
Cooling Central Gas
Flooring Carpet, Laminate
Exterior
Exterior Feature Back Yard Fenced, Patio/Deck, Private Driveway
Roof Type Composition
Street Surface Asphalt
Private Pool No
Building
Lot Description Subdivision Lot
Story 1
Foundation Slab
Lot Size Range 0 Up To 1/4 Acre
Sewer Public Sewer
Water Public Water
Structure Type Brick,Wood
New Construction No
Schools
Elementary Schools Alcott Elementary School
Middle Schools Attucks Middle School
High Schools Worthing High School
School District 27 - Houston
Others
Senior Community No
Restrictions Deed Restrictions
Tax ID 079-030-041-0023
Energy Description Ceiling Fans
Acceptable Financing Cash Sale, Conventional, FHA, VA
Tax Rate 2.2019
Disclosures Estate, No Disclosures, Pre-Foreclosure
Listing Terms Cash Sale, Conventional, FHA, VA
Financing Cash Sale,Conventional,FHA,VA
Special Listing Condition Estate, No Disclosures, Pre-Foreclosure
Read Less

Bought with Champions NextGen Real Estate
GET MORE INFORMATION




