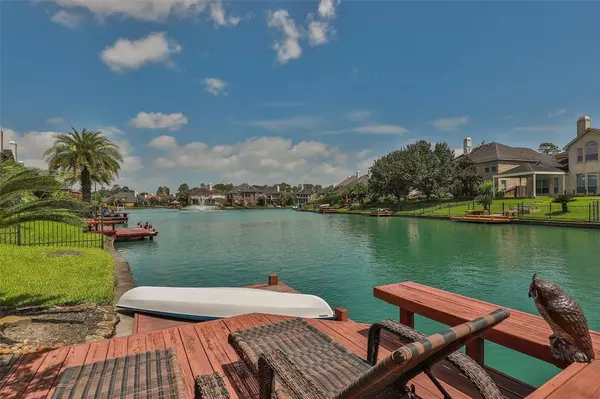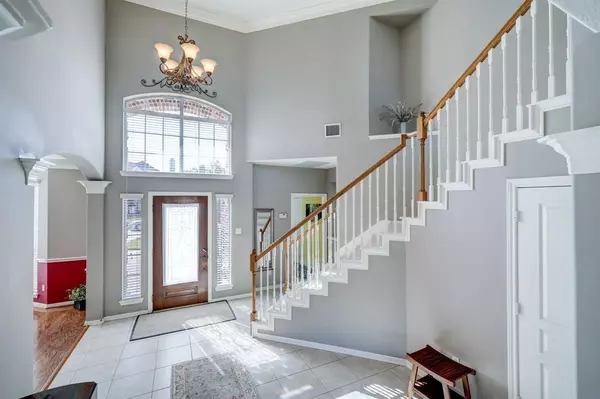For more information regarding the value of a property, please contact us for a free consultation.
11922 Galentine PT Cypress, TX 77429
Want to know what your home might be worth? Contact us for a FREE valuation!

Our team is ready to help you sell your home for the highest possible price ASAP
Key Details
Property Type Single Family Home
Listing Status Sold
Purchase Type For Sale
Square Footage 3,091 sqft
Price per Sqft $155
Subdivision Lismore Lake Estates
MLS Listing ID 36257862
Sold Date 04/15/24
Style Traditional
Bedrooms 4
Full Baths 3
Half Baths 1
HOA Fees $166/ann
HOA Y/N 1
Year Built 2002
Annual Tax Amount $13,692
Tax Year 2023
Lot Size 6,871 Sqft
Acres 0.1577
Property Description
Fabulous 2 story gem, on the water, with gracious open floor plan. Spacious 1st floor primary suite with with new wood floor and sitting area to enjoy the sunrise over the water. Kitchen has ample counter space and breakfast bar open to family room with gas fireplace, island perfect for entertaining, beautiful cabinetry. Formal dining room has wood floor with sunny alcove windows. Nicely appointed laundry room. Greet family and friends in vaulting 2 story entry, leaded glass door, circular staircase. Second suite upstairs with sitting area and private bath. Game room opens to covered outdoor balcony. Manicured front and backyard with native flowering perennials. Steps leading to private boat dock have custom ADA compliant railing. Paddle boats and quiet electric boats allowed on waterway. Gated community, walking distance to clubhouse and neighborhood pool. Move in ready: refrigerator, recent HVAC, hot water heater, freshly painted interior and brand new roof.
Location
State TX
County Harris
Area Cypress North
Rooms
Bedroom Description En-Suite Bath,Primary Bed - 1st Floor,Walk-In Closet
Other Rooms 1 Living Area, Breakfast Room, Formal Dining, Gameroom Up, Living Area - 1st Floor, Utility Room in House
Master Bathroom Half Bath, Hollywood Bath, Primary Bath: Double Sinks, Primary Bath: Jetted Tub, Primary Bath: Separate Shower
Kitchen Breakfast Bar, Island w/o Cooktop, Kitchen open to Family Room, Pantry, Under Cabinet Lighting
Interior
Interior Features Balcony, Formal Entry/Foyer, High Ceiling
Heating Central Gas
Cooling Central Electric, Zoned
Flooring Carpet, Tile, Wood
Fireplaces Number 1
Fireplaces Type Gaslog Fireplace
Exterior
Exterior Feature Balcony, Controlled Subdivision Access, Partially Fenced, Patio/Deck, Sprinkler System
Garage Attached Garage
Garage Spaces 2.0
Waterfront Description Boat Slip,Canal Front
Roof Type Composition
Street Surface Concrete,Curbs
Private Pool No
Building
Lot Description Cul-De-Sac, Waterfront
Faces Southwest
Story 2
Foundation Slab
Lot Size Range 0 Up To 1/4 Acre
Sewer Public Sewer
Water Public Water, Water District
Structure Type Brick
New Construction No
Schools
Elementary Schools Hamilton Elementary School
Middle Schools Hamilton Middle School (Cypress-Fairbanks)
High Schools Cypress Creek High School
School District 13 - Cypress-Fairbanks
Others
HOA Fee Include Clubhouse,Limited Access Gates,Recreational Facilities
Senior Community No
Restrictions Deed Restrictions
Tax ID 122-785-001-0045
Ownership Full Ownership
Energy Description Ceiling Fans
Acceptable Financing Cash Sale, Conventional, FHA, VA
Tax Rate 2.5893
Disclosures Mud, Sellers Disclosure
Listing Terms Cash Sale, Conventional, FHA, VA
Financing Cash Sale,Conventional,FHA,VA
Special Listing Condition Mud, Sellers Disclosure
Read Less

Bought with MIH REALTY, LLC
GET MORE INFORMATION




