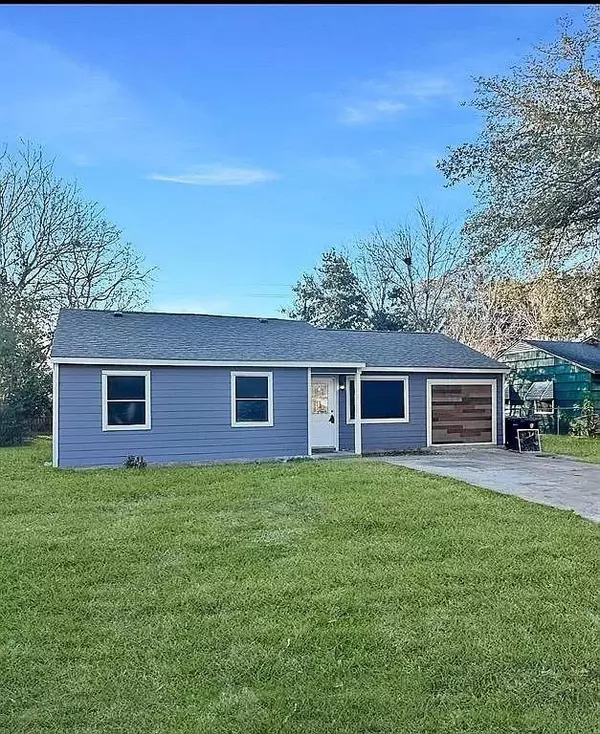For more information regarding the value of a property, please contact us for a free consultation.
9434 Rosehaven DR Houston, TX 77051
Want to know what your home might be worth? Contact us for a FREE valuation!

Our team is ready to help you sell your home for the highest possible price ASAP
Key Details
Property Type Single Family Home
Listing Status Sold
Purchase Type For Sale
Square Footage 1,229 sqft
Price per Sqft $146
Subdivision Blueridge Sec 01
MLS Listing ID 48537266
Sold Date 05/13/24
Style Traditional
Bedrooms 3
Full Baths 1
Year Built 1952
Annual Tax Amount $1,481
Tax Year 2023
Lot Size 5,890 Sqft
Acres 0.1352
Property Description
Welcome to this beautifully remodeled 3-bedroom, 1-bathroom home that seamlessly blends modern luxury with comfort. Step inside and be greeted by a spacious living area, thanks to the clever conversion of extra space from the garage into a stylish and functional living room. The kitchen boasts state-of-the-art features, including soft-close cabinets that add a touch of elegance. The granite countertops provide a sleek and durable surface for meal preparation, while the laminate flooring throughout the house offers a seamless and low-maintenance finish. One of the standout features of this home is the large free-standing bath, creating a spa-like retreat Security is a top priority with a cutting-edge fingerprint biometric door keyless entry system, providing a secure and keyless access experience. This advanced technology enhances a home's security and also adds a touch of sophistication. The home has a new roof, plumbing, and electrical. This remodeled home is a true gem.
Location
State TX
County Harris
Area Medical Center South
Rooms
Bedroom Description All Bedrooms Down
Other Rooms 1 Living Area, Formal Dining, Kitchen/Dining Combo, Living Area - 1st Floor, Living/Dining Combo, Utility Room in House
Kitchen Breakfast Bar, Instant Hot Water, Island w/o Cooktop, Kitchen open to Family Room, Pantry, Pots/Pans Drawers, Soft Closing Cabinets, Soft Closing Drawers, Walk-in Pantry
Interior
Interior Features Fire/Smoke Alarm
Heating Central Electric, Central Gas
Cooling Central Electric
Flooring Vinyl Plank
Exterior
Exterior Feature Back Yard, Back Yard Fenced, Covered Patio/Deck, Patio/Deck, Porch, Private Driveway
Garage Description Converted Garage, Double-Wide Driveway
Roof Type Other
Street Surface Concrete
Private Pool No
Building
Lot Description Cleared, Subdivision Lot
Faces East
Story 1
Foundation Slab
Lot Size Range 0 Up To 1/4 Acre
Sewer Public Sewer
Water Public Water
Structure Type Vinyl,Wood
New Construction No
Schools
Elementary Schools Reynolds Elementary School (Houston)
Middle Schools Attucks Middle School
High Schools Worthing High School
School District 27 - Houston
Others
Senior Community No
Restrictions No Restrictions
Tax ID 082-264-000-0012
Energy Description Attic Vents,Ceiling Fans,Digital Program Thermostat,Solar Screens,Tankless/On-Demand H2O Heater
Acceptable Financing Cash Sale, Conventional, FHA, VA
Tax Rate 2.0148
Disclosures Other Disclosures, Sellers Disclosure
Listing Terms Cash Sale, Conventional, FHA, VA
Financing Cash Sale,Conventional,FHA,VA
Special Listing Condition Other Disclosures, Sellers Disclosure
Read Less

Bought with Vive Realty LLC
GET MORE INFORMATION




