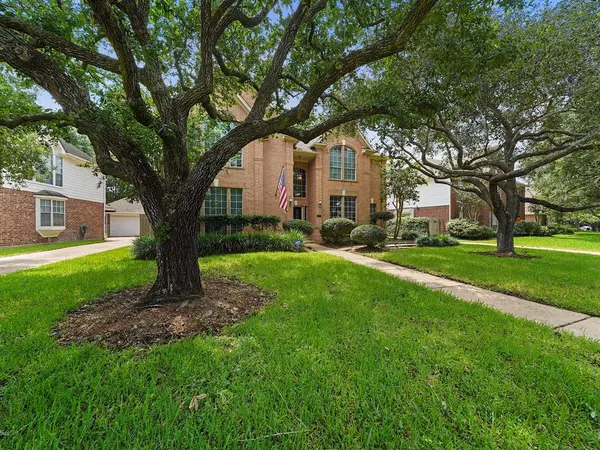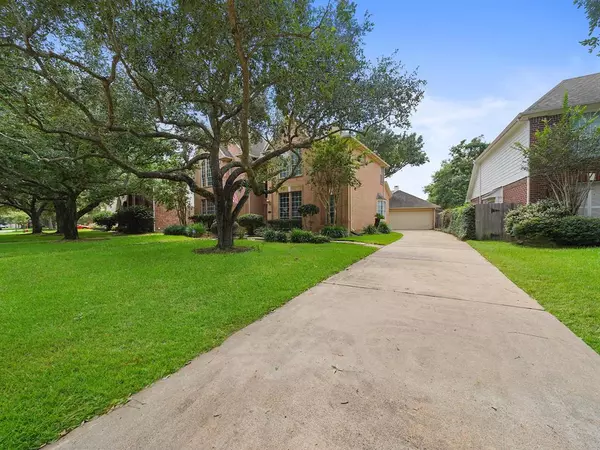For more information regarding the value of a property, please contact us for a free consultation.
1370 Remington Crest DR Houston, TX 77094
Want to know what your home might be worth? Contact us for a FREE valuation!

Our team is ready to help you sell your home for the highest possible price ASAP
Key Details
Property Type Single Family Home
Listing Status Sold
Purchase Type For Sale
Square Footage 2,818 sqft
Price per Sqft $193
Subdivision Green Trails Park Sec 06
MLS Listing ID 28431438
Sold Date 07/02/24
Style Traditional
Bedrooms 5
Full Baths 2
Half Baths 1
HOA Fees $112/ann
HOA Y/N 1
Year Built 1992
Annual Tax Amount $9,592
Tax Year 2023
Lot Size 7,993 Sqft
Acres 0.1835
Property Description
Gorgeous home in Green Trails boasts over 2800 Sq Ft with 5 beds, 2 1/2 baths, game room and tons of upgrades! Excellent curb appeal welcomes you to the home with mature landscaping! Upon entry, you are greeted with two story foyer accented with columns drawing attention to the crown molding details in the home. New flooring throughout! Elegant formal dining room is directly off the entry featuring beautiful chandelier, large windows, and chair railing! STUNNING living room has fireplace focal point accentuated by the arched entryways leading to the immaculate island kitchen and breakfast area! Kitchen updated with custom cabinets, under cabinet lighting, stainless steel appliances and more! 2 bedrooms down including the primary retreat! Upstairs boasts large game room and 2 secondary bedrooms! Amazing backyard has oversized porch! Perfect for outdoor furniture and bbq! Has tons of space for outdoor activities! Close to tons of shopping, dining and entertainment choices!
Location
State TX
County Harris
Area Katy - Southeast
Rooms
Bedroom Description 2 Bedrooms Down,En-Suite Bath,Primary Bed - 1st Floor,Split Plan,Walk-In Closet
Other Rooms 1 Living Area, Breakfast Room, Formal Dining, Gameroom Up, Home Office/Study, Utility Room in House
Master Bathroom Half Bath, Primary Bath: Shower Only, Primary Bath: Soaking Tub, Secondary Bath(s): Double Sinks
Kitchen Island w/ Cooktop, Pantry, Under Cabinet Lighting
Interior
Interior Features Alarm System - Owned, Crown Molding, Fire/Smoke Alarm, Formal Entry/Foyer, High Ceiling
Heating Central Electric
Cooling Central Electric
Flooring Vinyl Plank
Fireplaces Number 1
Fireplaces Type Gaslog Fireplace
Exterior
Exterior Feature Back Yard, Back Yard Fenced, Patio/Deck, Sprinkler System
Garage Detached Garage
Garage Spaces 2.0
Garage Description Auto Garage Door Opener, Double-Wide Driveway
Roof Type Composition
Private Pool No
Building
Lot Description Subdivision Lot
Story 2
Foundation Slab
Lot Size Range 0 Up To 1/4 Acre
Water Water District
Structure Type Brick
New Construction No
Schools
Elementary Schools Nottingham Country Elementary School
Middle Schools Memorial Parkway Junior High School
High Schools Taylor High School (Katy)
School District 30 - Katy
Others
Senior Community No
Restrictions Deed Restrictions
Tax ID 117-270-002-0055
Energy Description Ceiling Fans
Tax Rate 1.9195
Disclosures Mud, Sellers Disclosure
Special Listing Condition Mud, Sellers Disclosure
Read Less

Bought with Lemon Grove Realty
GET MORE INFORMATION




