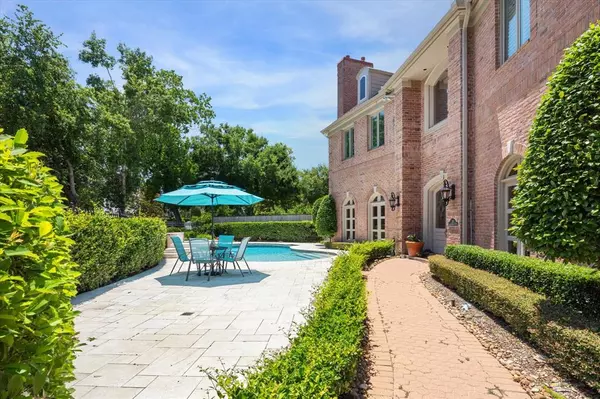For more information regarding the value of a property, please contact us for a free consultation.
25 West Oak DR Houston, TX 77056
Want to know what your home might be worth? Contact us for a FREE valuation!

Our team is ready to help you sell your home for the highest possible price ASAP
Key Details
Property Type Single Family Home
Listing Status Sold
Purchase Type For Sale
Square Footage 4,682 sqft
Price per Sqft $335
Subdivision West Oaks
MLS Listing ID 93874413
Sold Date 08/02/24
Style Mediterranean,Traditional
Bedrooms 4
Full Baths 4
Half Baths 1
HOA Fees $100/ann
HOA Y/N 1
Year Built 1998
Annual Tax Amount $27,589
Tax Year 2023
Lot Size 7,254 Sqft
Property Description
Impeccably maintained, this grand home is located behind three gates of the prestigious West Oaks subdivision. Upon entering, your greeted w/soaring ceilings, a beautiful arched stairway & separate formal spaces ideal for entertaining guests. Relax in the family room w/1 of 3 gas log fireplaces & prepare your favorite recipes in the huge island kitchen w/updated appliances & tons of storage/counter space. The spotless 2nd story is complete w/3 ensuite bedrooms, including the primary, & a lovely landing overlooking the front foyer. A true owner's sanctuary is separate from the guest bedrooms & has a spa-like bathroom draped in marble & enormous, custom closet. A den/Gameroom & 4th bedroom w/full bath are found on the 3rd level. Enjoy the summers to come in the tranquil pool w/waterfall feature & recently repaved sundeck, all beautifully landscaped to create privacy. Whole home generator, elevator capable & a laundry list of updates, pristine condition in a superb neighborhood!
Location
State TX
County Harris
Area Tanglewood Area
Rooms
Bedroom Description All Bedrooms Up,Primary Bed - 2nd Floor,Sitting Area,Walk-In Closet
Other Rooms Breakfast Room, Family Room, Formal Dining, Formal Living, Gameroom Up, Guest Suite, Living Area - 1st Floor, Utility Room in House
Master Bathroom Half Bath, Primary Bath: Double Sinks, Primary Bath: Separate Shower, Primary Bath: Soaking Tub, Secondary Bath(s): Tub/Shower Combo, Vanity Area
Den/Bedroom Plus 4
Kitchen Breakfast Bar, Island w/ Cooktop, Under Cabinet Lighting, Walk-in Pantry
Interior
Interior Features Alarm System - Owned, Crown Molding, Dryer Included, Elevator Shaft, Fire/Smoke Alarm, Formal Entry/Foyer, High Ceiling, Refrigerator Included, Washer Included, Wet Bar, Window Coverings, Wired for Sound
Heating Central Gas
Cooling Central Electric
Flooring Carpet, Engineered Wood, Marble Floors, Tile
Fireplaces Number 3
Fireplaces Type Gaslog Fireplace
Exterior
Exterior Feature Controlled Subdivision Access, Fully Fenced, Patio/Deck, Sprinkler System
Garage Attached Garage
Garage Spaces 2.0
Pool Gunite, In Ground
Roof Type Composition
Private Pool Yes
Building
Lot Description Subdivision Lot
Faces East
Story 3
Foundation Slab
Lot Size Range 0 Up To 1/4 Acre
Sewer Public Sewer
Water Public Water
Structure Type Brick
New Construction No
Schools
Elementary Schools Briargrove Elementary School
Middle Schools Tanglewood Middle School
High Schools Wisdom High School
School District 27 - Houston
Others
HOA Fee Include Limited Access Gates
Senior Community No
Restrictions Deed Restrictions
Tax ID 067-073-000-0053
Ownership Full Ownership
Energy Description Ceiling Fans,Digital Program Thermostat,Generator,Insulation - Spray-Foam
Acceptable Financing Cash Sale, Conventional
Tax Rate 2.0148
Disclosures Sellers Disclosure
Listing Terms Cash Sale, Conventional
Financing Cash Sale,Conventional
Special Listing Condition Sellers Disclosure
Read Less

Bought with Douglas Elliman Real Estate
GET MORE INFORMATION




