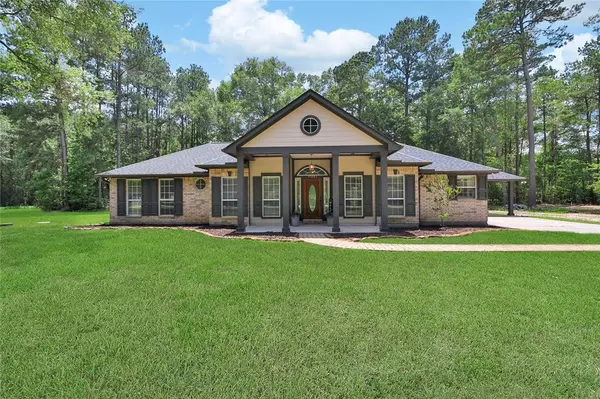For more information regarding the value of a property, please contact us for a free consultation.
17201 Misty Lake PT New Caney, TX 77357
Want to know what your home might be worth? Contact us for a FREE valuation!

Our team is ready to help you sell your home for the highest possible price ASAP
Key Details
Property Type Single Family Home
Listing Status Sold
Purchase Type For Sale
Square Footage 1,854 sqft
Price per Sqft $242
Subdivision Northcrest Ranch
MLS Listing ID 58295158
Sold Date 08/15/24
Style Ranch,Traditional
Bedrooms 3
Full Baths 2
Half Baths 1
HOA Fees $36/ann
HOA Y/N 1
Year Built 2005
Annual Tax Amount $6,758
Tax Year 2023
Lot Size 1.937 Acres
Acres 1.937
Property Description
You have just found a hidden gem on 242 in Northcrest Ranch! Resting in a small estate community of acreage homesites, this custom home is ready for new owners. Boasting nearly 2 private acres, with mature tree lines for privacy, this land beckons your imagination! Located on the corner, of a culdesac street, this home is positioned to offer quiet, private, peaceful living with room to keep your RV, ATV, trailers and more. Current owners cleared the right side for a future workshop, now it just needs your design! When touring the inside, notice how open, airy, and the natural light this custom home has to offer! Pride in this home shows with recent features such as roof, AC, soft close cabinets with new pulls, updated fixtures, flooring, new kitchen appliances, updated primary bath, and so much more! Wind down and enjoy the back patio space, it's ready for your personal touches with no shortage of space for all the comforts of home! Come on! TOUR TODAY, THIS IS "THE ONE" !!
Location
State TX
County Montgomery
Area Porter/New Caney West
Rooms
Bedroom Description All Bedrooms Down,En-Suite Bath,Primary Bed - 1st Floor,Walk-In Closet
Other Rooms 1 Living Area, Breakfast Room, Family Room, Formal Dining, Living Area - 1st Floor
Master Bathroom Half Bath, Primary Bath: Double Sinks, Primary Bath: Shower Only, Secondary Bath(s): Tub/Shower Combo
Kitchen Island w/o Cooktop, Kitchen open to Family Room, Pantry, Soft Closing Cabinets, Soft Closing Drawers
Interior
Interior Features Crown Molding, Fire/Smoke Alarm, Formal Entry/Foyer, Refrigerator Included, Water Softener - Owned, Window Coverings, Wired for Sound
Heating Central Electric
Cooling Central Electric
Flooring Carpet, Laminate, Tile, Vinyl Plank
Fireplaces Number 1
Fireplaces Type Wood Burning Fireplace
Exterior
Exterior Feature Back Green Space, Back Yard, Covered Patio/Deck, Not Fenced, Patio/Deck, Porch, Private Driveway, Side Yard
Garage Attached/Detached Garage
Garage Spaces 2.0
Carport Spaces 2
Garage Description Additional Parking, Auto Garage Door Opener, Boat Parking, Golf Cart Garage, Porte-Cochere, RV Parking
Roof Type Composition
Street Surface Asphalt
Private Pool No
Building
Lot Description Cleared, Cul-De-Sac, Subdivision Lot, Wooded
Story 1
Foundation Slab
Lot Size Range 1 Up to 2 Acres
Builder Name Precision Homes Custom Builders
Water Aerobic, Public Water
Structure Type Brick,Cement Board,Wood
New Construction No
Schools
Elementary Schools Timber Lakes Elementary School
Middle Schools Splendora Junior High
High Schools Splendora High School
School District 47 - Splendora
Others
HOA Fee Include Grounds
Senior Community No
Restrictions Deed Restrictions,Horses Allowed
Tax ID 7428-03-04300
Ownership Full Ownership
Energy Description Attic Fan,Ceiling Fans,Digital Program Thermostat
Acceptable Financing Cash Sale, Conventional, FHA, VA
Tax Rate 1.8288
Disclosures Sellers Disclosure
Listing Terms Cash Sale, Conventional, FHA, VA
Financing Cash Sale,Conventional,FHA,VA
Special Listing Condition Sellers Disclosure
Read Less

Bought with Results Real Estate
GET MORE INFORMATION




