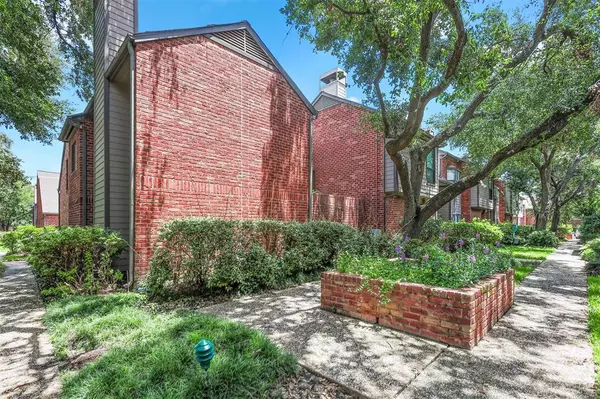For more information regarding the value of a property, please contact us for a free consultation.
7447 Cambridge ST #20 Houston, TX 77054
Want to know what your home might be worth? Contact us for a FREE valuation!

Our team is ready to help you sell your home for the highest possible price ASAP
Key Details
Property Type Townhouse
Sub Type Townhouse
Listing Status Sold
Purchase Type For Sale
Square Footage 2,603 sqft
Price per Sqft $183
Subdivision City Place Sec 01
MLS Listing ID 45673261
Sold Date 09/09/24
Style Traditional
Bedrooms 2
Full Baths 2
Half Baths 1
HOA Fees $539/mo
Year Built 2016
Annual Tax Amount $2,490
Tax Year 2023
Lot Size 2,037 Sqft
Property Description
Like NEW! This meticulously rebuilt town home is located a mile from Medical Center & Herman Park & Golf Course.Just 2 blocks from Baylor-St. Luke's Hospital, VA Medical Center, & UT Dental School.TH was completely reconstructed in 2016,w new electrical wiring, PEX plumbing, & ThermoTac insulated roofing. Sparkling pool, tennis, pickleball, racquetball, & basketball courts, a clubhouse, & on-site maintenance. The gourmet kitchen boasts custom cabinets, quartz counters, porcelain farm sink, new appliances, & built-in wine fridge. Anderson patio doors, porcelain woodgrain tile down, & wood flooring up w Custom wood shutters, solar shades, LED lighting, & a wireless sound system. 2 Fireplaces, large closets, climate-controlled storage, & ceiling fans in every room, including garage (polyaspartic flooring and built-in cabinetry)& patios, provide luxury. Outdoors, enjoy a gated front patio w 9' privacy wall, inside atrium w flagstone, & private kitchen patio. Location, location, location!
Location
State TX
County Harris
Area Medical Center Area
Rooms
Bedroom Description All Bedrooms Up
Other Rooms 1 Living Area, Formal Dining, Home Office/Study, Living Area - 1st Floor, Utility Room in House
Master Bathroom Primary Bath: Double Sinks, Primary Bath: Separate Shower, Secondary Bath(s): Shower Only
Den/Bedroom Plus 3
Kitchen Pantry, Under Cabinet Lighting
Interior
Heating Central Electric
Cooling Central Electric
Fireplaces Number 2
Fireplaces Type Electric Fireplace
Dryer Utilities 1
Laundry Utility Rm in House
Exterior
Garage Attached Garage
Roof Type Composition
Street Surface Concrete,Curbs,Gutters
Accessibility Manned Gate
Parking Type Auto Garage Door Opener
Private Pool No
Building
Story 2
Entry Level Level 1
Foundation Slab
Sewer Public Sewer
Water Public Water
Structure Type Brick
New Construction No
Schools
Elementary Schools Whidby Elementary School
Middle Schools Cullen Middle School (Houston)
High Schools Lamar High School (Houston)
School District 27 - Houston
Others
HOA Fee Include Clubhouse,Exterior Building,Grounds,Limited Access Gates,On Site Guard,Recreational Facilities,Trash Removal
Senior Community No
Tax ID 114-740-001-0020
Energy Description Ceiling Fans,High-Efficiency HVAC
Acceptable Financing Cash Sale, Conventional, VA
Tax Rate 2.1298
Disclosures Sellers Disclosure
Listing Terms Cash Sale, Conventional, VA
Financing Cash Sale,Conventional,VA
Special Listing Condition Sellers Disclosure
Read Less

Bought with Martha Turner Sotheby's International Realty
GET MORE INFORMATION




