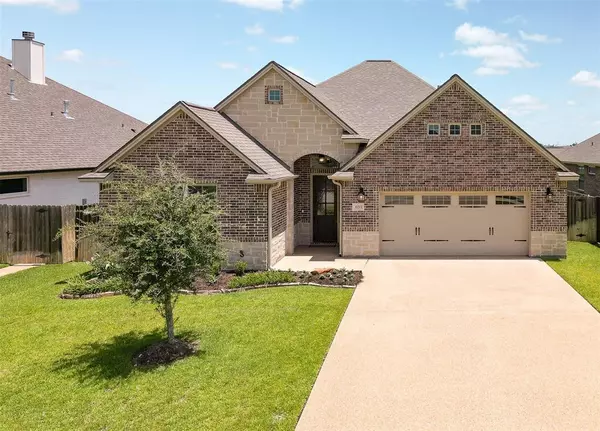For more information regarding the value of a property, please contact us for a free consultation.
4013 Eskew DR College Station, TX 77845
Want to know what your home might be worth? Contact us for a FREE valuation!

Our team is ready to help you sell your home for the highest possible price ASAP
Key Details
Property Type Single Family Home
Listing Status Sold
Purchase Type For Sale
Square Footage 2,060 sqft
Price per Sqft $204
Subdivision Brewster Pointe Ph 1
MLS Listing ID 58858847
Sold Date 09/13/24
Style Traditional
Bedrooms 3
Full Baths 2
Half Baths 1
HOA Fees $83/ann
HOA Y/N 1
Year Built 2018
Annual Tax Amount $7,539
Tax Year 2023
Lot Size 7,292 Sqft
Acres 0.1674
Property Description
Welcome to a distinctive 3-bedroom, 2.5-bathroom custom home with a bonus study. This immaculately kept home greets you with a grand entryway, setting the stage for elegance and comfort throughout. Step inside to an open-concept living space where the living room seamlessly flows into the kitchen and dining areas. The living room features a striking floor-to-ceiling stone fireplace in the corner, exposed beams, and oversized fan. The kitchen is a chef's delight, adorned with timeless granite countertops, custom cabinetry, a large island with abundant storage, and stunning lighting that illuminates the entire space.
Retreat to the spacious primary suite, which boasts vaulted ceilings and recessed lighting. The en-suite bathroom offers a luxurious experience with a jetted tub, a separate tiled shower with a bench, and a double vanity. A thoughtful touch is the primary closet's direct access to the utility room providing functionality. Pool, parks and highly ranked schools nearby.
Location
State TX
County Brazos
Rooms
Bedroom Description All Bedrooms Down,Primary Bed - 1st Floor,Walk-In Closet
Other Rooms Family Room, Home Office/Study, Kitchen/Dining Combo, Living Area - 1st Floor, Utility Room in House
Master Bathroom Full Secondary Bathroom Down, Half Bath, Primary Bath: Double Sinks, Primary Bath: Separate Shower, Primary Bath: Soaking Tub, Secondary Bath(s): Tub/Shower Combo
Kitchen Breakfast Bar, Island w/o Cooktop, Kitchen open to Family Room, Pantry, Pots/Pans Drawers, Soft Closing Cabinets, Soft Closing Drawers, Under Cabinet Lighting, Walk-in Pantry
Interior
Interior Features Alarm System - Owned, Crown Molding, Fire/Smoke Alarm, Formal Entry/Foyer, Prewired for Alarm System, Split Level, Window Coverings
Heating Central Gas
Cooling Central Electric
Flooring Carpet, Tile
Fireplaces Number 1
Fireplaces Type Gas Connections, Gaslog Fireplace, Wood Burning Fireplace
Exterior
Exterior Feature Back Yard, Back Yard Fenced, Covered Patio/Deck, Fully Fenced, Private Driveway, Sprinkler System
Garage Attached Garage
Garage Spaces 2.0
Roof Type Composition
Street Surface Concrete,Curbs
Private Pool No
Building
Lot Description Subdivision Lot
Faces Southwest
Story 1
Foundation Slab
Lot Size Range 0 Up To 1/4 Acre
Builder Name Pittman Custom Homes
Sewer Public Sewer
Water Public Water
Structure Type Brick,Stone
New Construction No
Schools
Elementary Schools Spring Creek Elementary School (College Station)
Middle Schools Wellborn Middle School
High Schools College Station High School
School District 153 - College Station
Others
HOA Fee Include Grounds,Recreational Facilities
Senior Community No
Restrictions Restricted
Tax ID 413291
Energy Description Attic Vents,Ceiling Fans,Digital Program Thermostat,High-Efficiency HVAC,HVAC>13 SEER,Insulated/Low-E windows,Radiant Attic Barrier,Tankless/On-Demand H2O Heater
Acceptable Financing Cash Sale, Conventional
Tax Rate 1.885
Disclosures Other Disclosures, Sellers Disclosure
Listing Terms Cash Sale, Conventional
Financing Cash Sale,Conventional
Special Listing Condition Other Disclosures, Sellers Disclosure
Read Less

Bought with Keller Williams Realty Brazos Valley office
GET MORE INFORMATION




