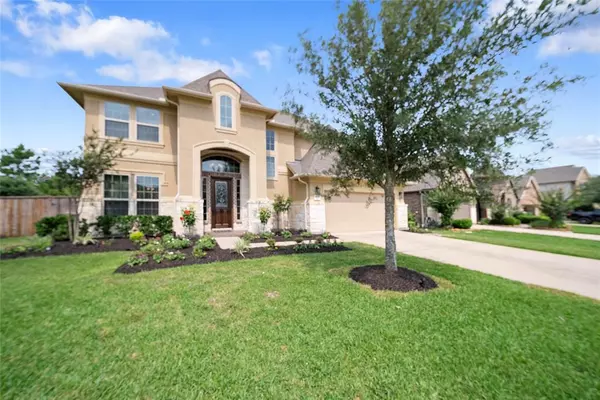For more information regarding the value of a property, please contact us for a free consultation.
16507 Havasu DR Cypress, TX 77433
Want to know what your home might be worth? Contact us for a FREE valuation!

Our team is ready to help you sell your home for the highest possible price ASAP
Key Details
Property Type Single Family Home
Listing Status Sold
Purchase Type For Sale
Square Footage 3,685 sqft
Price per Sqft $174
Subdivision Falls At Dry Creek
MLS Listing ID 22085298
Sold Date 09/30/24
Style Traditional
Bedrooms 4
Full Baths 3
Half Baths 1
HOA Fees $96/ann
HOA Y/N 1
Year Built 2015
Annual Tax Amount $17,127
Tax Year 2023
Lot Size 9,841 Sqft
Acres 0.2259
Property Description
Come see this beautiful home in the community of Falls at Dry Creek.This home sits on a corner lot and backs to the green space and walking path around the water. BACKYARD OASIS, pool with infinity edge hot tub, covered patio area for BBQ’s and relaxing evenings outside.Hardwood flooring throughout most of the downstairs space. A great kitchen with an oversized island, breakfast bar, SS appliances, gas cooktop, and GE Advantium microwave. Full house recently repainted and all new carpet installed. Open concept floorplan, with an oversized breakfast room that will fit even your largest dining table. Primary BR on the first floor with ensuite bath, granite counters and Travertine shower. Walk in closet that opens up into the laundry. Wrought Iron balusters takes you up to an open game room, 2 BR with a Jack and Jill bath.Media Room with surround sound speakers. 4th BR and full bath. 3-car tandem garage.Zoned to Cy-Fair ISD schools and with easy access to US-290 and the Grand Parkway.
Location
State TX
County Harris
Area Cypress North
Rooms
Bedroom Description Primary Bed - 1st Floor
Other Rooms Breakfast Room, Family Room, Formal Dining, Gameroom Up, Living Area - 1st Floor, Media, Utility Room in House
Master Bathroom Primary Bath: Double Sinks, Primary Bath: Separate Shower, Primary Bath: Soaking Tub, Secondary Bath(s): Double Sinks, Secondary Bath(s): Tub/Shower Combo, Vanity Area
Den/Bedroom Plus 4
Kitchen Breakfast Bar, Island w/o Cooktop, Kitchen open to Family Room, Under Cabinet Lighting, Walk-in Pantry
Interior
Interior Features Alarm System - Owned, High Ceiling, Prewired for Alarm System, Refrigerator Included
Heating Central Gas
Cooling Central Electric
Flooring Carpet, Engineered Wood, Tile
Fireplaces Number 1
Fireplaces Type Gaslog Fireplace
Exterior
Exterior Feature Back Yard Fenced, Covered Patio/Deck, Porch, Side Yard, Spa/Hot Tub, Sprinkler System
Garage Attached Garage, Tandem
Garage Spaces 3.0
Garage Description Auto Garage Door Opener, Double-Wide Driveway
Pool Gunite, Heated, In Ground
Roof Type Composition
Street Surface Concrete,Curbs
Private Pool Yes
Building
Lot Description Corner, Greenbelt, Subdivision Lot
Faces East
Story 2
Foundation Slab
Lot Size Range 0 Up To 1/4 Acre
Sewer Public Sewer
Water Public Water, Water District
Structure Type Brick,Stone,Stucco
New Construction No
Schools
Elementary Schools Keith Elementary School
Middle Schools Salyards Middle School
High Schools Cypress Woods High School
School District 13 - Cypress-Fairbanks
Others
Senior Community No
Restrictions Deed Restrictions
Tax ID 136-234-003-0024
Energy Description Ceiling Fans,Digital Program Thermostat,Insulated/Low-E windows,Insulation - Blown Cellulose,Tankless/On-Demand H2O Heater
Acceptable Financing Cash Sale, Conventional, FHA, VA
Tax Rate 2.993
Disclosures Mud, Sellers Disclosure
Listing Terms Cash Sale, Conventional, FHA, VA
Financing Cash Sale,Conventional,FHA,VA
Special Listing Condition Mud, Sellers Disclosure
Read Less

Bought with Avenue C Realty
GET MORE INFORMATION




