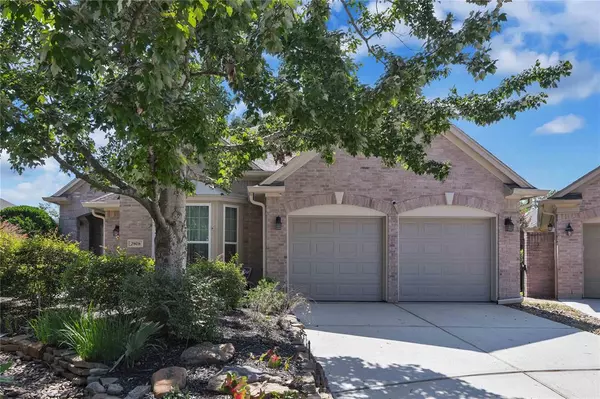For more information regarding the value of a property, please contact us for a free consultation.
2806 Halton CT Kingwood, TX 77345
Want to know what your home might be worth? Contact us for a FREE valuation!

Our team is ready to help you sell your home for the highest possible price ASAP
Key Details
Property Type Single Family Home
Listing Status Sold
Purchase Type For Sale
Square Footage 2,702 sqft
Price per Sqft $166
Subdivision Kings Crossing
MLS Listing ID 80136860
Sold Date 10/15/24
Style Traditional
Bedrooms 3
Full Baths 2
Half Baths 1
HOA Fees $60/ann
HOA Y/N 1
Year Built 1997
Annual Tax Amount $7,582
Tax Year 2023
Lot Size 9,091 Sqft
Acres 0.2087
Property Description
This house is a beautifully designed 3 bedroom, 2.5 bath patio home located on a large cut-de-sac lot. The property offers a serene & private backyard, complete w/ a pool,spa,gazebo &a built-in outdoor grill - perfect for relaxing or entertaining guests. Inside, you'll find soaring 10' ceilings & elegant crown molding throughout, adding to the home's sophisticated charm. The home features a modern kitchen w/granite counters, double ovens, a gas cooktop island, breakfast bar & an abundance of reinforced cabinets, as well as a spacious walk-in pantry for all your storage needs. Primary suite features ample space, a seating area & en-suite bath w/2 HUGE walk-in closets. Home office w/ French doors offers privacy w/ built-in shelves & cabinets.Large living has gas log fireplace. Other highlights include a small courtyard, a 2-car garage w/ built-in storage & a sink. This house is ideal for those seeking a blend of comfort, luxury & privacy. WHOLE HOUSE GENERATOR! UPDATED WINDOWS!
Location
State TX
County Harris
Area Kingwood East
Rooms
Bedroom Description All Bedrooms Down,En-Suite Bath,Primary Bed - 1st Floor,Sitting Area,Split Plan,Walk-In Closet
Other Rooms Breakfast Room, Entry, Family Room, Formal Dining, Home Office/Study, Kitchen/Dining Combo, Living Area - 1st Floor, Living/Dining Combo, Utility Room in House
Master Bathroom Full Secondary Bathroom Down, Half Bath, Primary Bath: Double Sinks, Primary Bath: Separate Shower, Primary Bath: Soaking Tub, Secondary Bath(s): Shower Only, Vanity Area
Kitchen Breakfast Bar, Island w/ Cooktop, Kitchen open to Family Room, Pantry, Walk-in Pantry
Interior
Heating Central Gas
Cooling Central Electric
Fireplaces Number 1
Fireplaces Type Gas Connections
Exterior
Exterior Feature Back Yard Fenced, Covered Patio/Deck, Patio/Deck, Spa/Hot Tub, Sprinkler System
Garage Attached Garage
Garage Spaces 2.0
Garage Description Auto Garage Door Opener
Pool Gunite, Heated, Pool With Hot Tub Attached
Roof Type Composition
Street Surface Concrete,Curbs,Gutters
Private Pool Yes
Building
Lot Description Cul-De-Sac
Story 1
Foundation Slab
Lot Size Range 0 Up To 1/4 Acre
Sewer Public Sewer
Water Public Water
Structure Type Brick
New Construction No
Schools
Elementary Schools Greentree Elementary School
Middle Schools Creekwood Middle School
High Schools Kingwood High School
School District 29 - Humble
Others
HOA Fee Include Recreational Facilities
Senior Community No
Restrictions Deed Restrictions
Tax ID 118-070-003-0006
Ownership Full Ownership
Energy Description Ceiling Fans,Generator
Acceptable Financing Cash Sale, Conventional, FHA, VA
Tax Rate 2.2694
Disclosures Sellers Disclosure
Listing Terms Cash Sale, Conventional, FHA, VA
Financing Cash Sale,Conventional,FHA,VA
Special Listing Condition Sellers Disclosure
Read Less

Bought with Mary Ann Wosenitz, Broker
GET MORE INFORMATION




