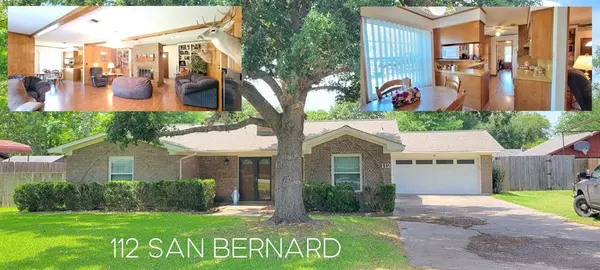For more information regarding the value of a property, please contact us for a free consultation.
112 San Bernard ST Bay City, TX 77414
Want to know what your home might be worth? Contact us for a FREE valuation!

Our team is ready to help you sell your home for the highest possible price ASAP
Key Details
Property Type Single Family Home
Listing Status Sold
Purchase Type For Sale
Square Footage 1,892 sqft
Price per Sqft $121
Subdivision River Oak Sub
MLS Listing ID 53703592
Sold Date 11/01/24
Style Ranch
Bedrooms 3
Full Baths 2
HOA Y/N 1
Year Built 1978
Annual Tax Amount $3,341
Tax Year 2023
Lot Size 0.409 Acres
Acres 0.409
Property Description
Meticulously care for & maintained by the same family for over 34yrs this home is wonderful! Located in the River Oaks S/d enjoy the benefit of being on the outskirts of Bay City without city Taxes. Wonderful large fenced in backyard with a amazing garden to continue on. Large open Living room to kitchen & large bedrooms with the added benefit of a home office as well. Excellent freestanding brick fire place as you pass through the foyer along with custom built in shelves. Inside Utility room along with a large garage. Many newer updates include a/c, furnace under warranty, energy efficient windows with lifetime warranty, Lifetime foundation warranty & much more. This home was high & dry during Harvey & has never flooded.
Location
State TX
County Matagorda
Rooms
Bedroom Description All Bedrooms Down
Other Rooms 1 Living Area, Breakfast Room, Family Room, Home Office/Study
Master Bathroom Primary Bath: Tub/Shower Combo, Secondary Bath(s): Tub/Shower Combo
Den/Bedroom Plus 4
Kitchen Breakfast Bar, Kitchen open to Family Room, Pantry, Pots/Pans Drawers
Interior
Interior Features Crown Molding, Fire/Smoke Alarm, Formal Entry/Foyer, Refrigerator Included, Window Coverings
Heating Central Electric
Cooling Central Electric
Flooring Carpet, Tile, Vinyl Plank
Fireplaces Number 1
Fireplaces Type Wood Burning Fireplace
Exterior
Exterior Feature Back Yard Fenced, Patio/Deck, Storage Shed, Workshop
Garage Attached Garage
Garage Spaces 2.0
Garage Description Additional Parking, Auto Garage Door Opener, Workshop
Roof Type Composition
Street Surface Asphalt
Private Pool No
Building
Lot Description Subdivision Lot
Faces East
Story 1
Foundation Slab
Lot Size Range 1/4 Up to 1/2 Acre
Sewer Septic Tank
Structure Type Brick
New Construction No
Schools
Elementary Schools Cherry Elementary
Middle Schools Bay City Junior High School
High Schools Bay City High School
School District 132 - Bay City
Others
Senior Community No
Restrictions Deed Restrictions
Tax ID 44480
Ownership Full Ownership
Energy Description Attic Vents,Ceiling Fans,Digital Program Thermostat,Energy Star Appliances,High-Efficiency HVAC,Insulated/Low-E windows
Acceptable Financing Cash Sale, Conventional, FHA, USDA Loan, VA
Tax Rate 1.7257
Disclosures Sellers Disclosure
Listing Terms Cash Sale, Conventional, FHA, USDA Loan, VA
Financing Cash Sale,Conventional,FHA,USDA Loan,VA
Special Listing Condition Sellers Disclosure
Read Less

Bought with Ward Real Estate, Inc
GET MORE INFORMATION




