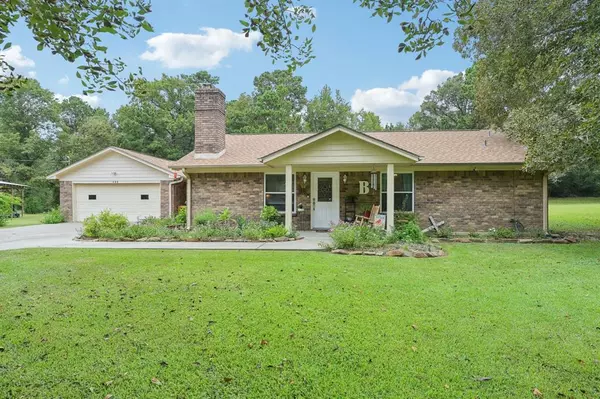For more information regarding the value of a property, please contact us for a free consultation.
486 Mockingbird HLS Livingston, TX 77351
Want to know what your home might be worth? Contact us for a FREE valuation!

Our team is ready to help you sell your home for the highest possible price ASAP
Key Details
Property Type Single Family Home
Listing Status Sold
Purchase Type For Sale
Square Footage 1,176 sqft
Price per Sqft $221
Subdivision Forest Hills
MLS Listing ID 51912144
Sold Date 10/30/24
Style Traditional
Bedrooms 3
Full Baths 2
HOA Fees $5/ann
Year Built 1982
Annual Tax Amount $3,134
Tax Year 2024
Lot Size 0.837 Acres
Acres 0.8375
Property Description
Beautiful property in Forest Hills community on Lake Livingston. Boat ramp right around the corner. Upgrades include Granite countertops, Cabinets, AC replaced in 2022, Luxury laminate flooring throughout 2024, Roof replaced in 2021, New Dishwasher in 2021. Wood burning fireplace in the family room. Sitting on just under an acre on a corner lot makes this property very desirable. 2 car detached garage that is connected by a wonderful breezeway and covered patio. Multiple hummingbirds that enjoy the flowers on this property! To the left of the garage the owner has her cute and amazing "SHE" Shed with a window AC unit! Use it for gardening, a playhouse, or anything your heart desires. There is also a backyard 2 car oversized garage/workshop! Pull down doors on the front and back creating a breeze and awesome work space. Aslo on the property is a Carport for up to 4 cars or tractors/implements. Water well on the property! Low Taxes! Minutes to Downtown Livingston.
Location
State TX
County Polk
Area Lake Livingston Area
Interior
Heating Central Electric
Cooling Central Electric
Fireplaces Number 1
Fireplaces Type Wood Burning Fireplace
Exterior
Garage Detached Garage
Garage Spaces 2.0
Roof Type Composition
Street Surface Concrete
Private Pool No
Building
Lot Description Corner, Other
Story 1
Foundation Slab
Lot Size Range 1/2 Up to 1 Acre
Sewer Septic Tank
Water Well
Structure Type Brick,Wood
New Construction No
Schools
Elementary Schools Onalaska Elementary School
Middle Schools Onalaska Jr/Sr High School
High Schools Onalaska Jr/Sr High School
School District 104 - Onalaska
Others
Senior Community No
Restrictions Deed Restrictions
Tax ID F0400-0416-00
Acceptable Financing Cash Sale, Conventional, FHA, USDA Loan, VA
Tax Rate 1.4375
Disclosures Exclusions, Other Disclosures, Sellers Disclosure
Listing Terms Cash Sale, Conventional, FHA, USDA Loan, VA
Financing Cash Sale,Conventional,FHA,USDA Loan,VA
Special Listing Condition Exclusions, Other Disclosures, Sellers Disclosure
Read Less

Bought with Berkshire Hathaway HomeServices Premier Properties
GET MORE INFORMATION




