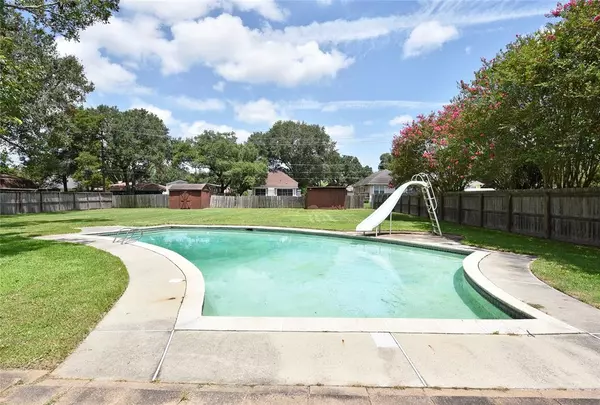For more information regarding the value of a property, please contact us for a free consultation.
1121 Elizabeth AVE Rosenberg, TX 77471
Want to know what your home might be worth? Contact us for a FREE valuation!

Our team is ready to help you sell your home for the highest possible price ASAP
Key Details
Property Type Single Family Home
Listing Status Sold
Purchase Type For Sale
Square Footage 1,717 sqft
Price per Sqft $161
Subdivision Stavinoha Sub
MLS Listing ID 48049989
Sold Date 11/13/24
Style Ranch
Bedrooms 3
Full Baths 2
Half Baths 1
Year Built 1970
Annual Tax Amount $3,969
Tax Year 2023
Lot Size 0.457 Acres
Acres 0.4575
Property Description
Welcome to 1121 Elizabeth Ave. This home sits on a great street w/easy access to Hwy 59 & Hwy 90. This street boasts large yards. This yard is almost 1/2 an acre. The front entry will find you in the foyer looking left at what was the owner's study and formal dining area. This open concept then flows right into the family room with a gas log fire place, built in bookcases and cabinets. The kitchen/breakfast rooms are to the left of the family room with ample storage, double ovens, two pantries and that 'perfect window' above the sink. Behind the family room you will find the Sunroom that looks over the Texas Sized Pool. The Sunroom also has access to a 1/2 bath for those dripping swimmers. The huge yard also has two storage sheds. Down the bedroom hall you will find the hall bath with a tub/shower combo, the bedrooms have great closet space. The Primary bedroom has access to the backyard and great views of the pool. Take a look at the Virtual Tour and the Floor Plan, attached.
Location
State TX
County Fort Bend
Area Fort Bend South/Richmond
Rooms
Bedroom Description All Bedrooms Down,En-Suite Bath,Primary Bed - 1st Floor,Walk-In Closet
Other Rooms Breakfast Room, Family Room, Formal Dining, Living Area - 1st Floor, Utility Room in Garage
Master Bathroom Full Secondary Bathroom Down, Half Bath, Primary Bath: Tub/Shower Combo, Secondary Bath(s): Tub/Shower Combo, Vanity Area
Kitchen Breakfast Bar, Pantry, Walk-in Pantry
Interior
Interior Features Window Coverings
Heating Central Electric
Cooling Central Electric
Flooring Carpet, Tile, Vinyl
Fireplaces Number 1
Fireplaces Type Gas Connections
Exterior
Exterior Feature Back Yard Fenced, Storage Shed
Garage Attached Garage
Garage Spaces 2.0
Garage Description Auto Garage Door Opener
Pool Gunite
Roof Type Composition
Street Surface Asphalt
Private Pool Yes
Building
Lot Description Subdivision Lot
Faces South
Story 1
Foundation Slab
Lot Size Range 1/4 Up to 1/2 Acre
Sewer Public Sewer
Water Public Water
Structure Type Brick,Wood
New Construction No
Schools
Elementary Schools Bowie Elementary School (Lamar)
Middle Schools George Junior High School
High Schools Terry High School
School District 33 - Lamar Consolidated
Others
Senior Community No
Restrictions Deed Restrictions
Tax ID 8420-00-001-0160-901
Ownership Full Ownership
Energy Description Ceiling Fans,North/South Exposure
Tax Rate 1.9305
Disclosures Estate, Sellers Disclosure
Special Listing Condition Estate, Sellers Disclosure
Read Less

Bought with Real Broker, LLC
GET MORE INFORMATION




