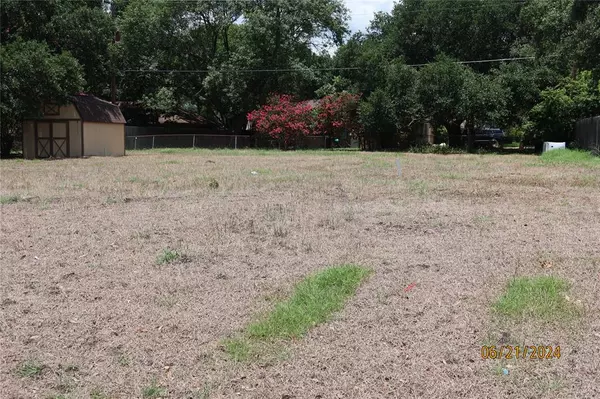For more information regarding the value of a property, please contact us for a free consultation.
TBD E Tom Green ST Brenham, TX 77833
Want to know what your home might be worth? Contact us for a FREE valuation!

Our team is ready to help you sell your home for the highest possible price ASAP
Key Details
Property Type Single Family Home
Listing Status Sold
Purchase Type For Sale
Square Footage 2,021 sqft
Price per Sqft $217
Subdivision Woodson Terrace Sec I
MLS Listing ID 78243592
Sold Date 01/15/25
Style Other Style
Bedrooms 3
Full Baths 2
Year Built 2024
Annual Tax Amount $996
Tax Year 2023
Lot Size 0.310 Acres
Acres 0.3099
Property Description
Beautiful new construction by Monogram Homes. With an open floor plan, this home features a beamed and ship lap ceiling in the living room along with a fireplace and cabinetry for storage. The primary suite has a tray ceiling with a feature wall and opens into a luxury primary bath that you don't find in this price home. The master closet is larger than most homes double this price at nearly 14'x9' with storage galore. The kitchen features a large island with a walk-in pantry. Opening to the rear is a large, covered porch for entertaining nearly 55' long and 8' deep. To top it all off there is an oversized 3 car garage for all your toys. Finally, the lot is over 13,000 square feet with rear yard access from either side. Come see why Monogram Homes is building dreams for homeowners. Agent is the Builder/Owner.
Location
State TX
County Washington
Rooms
Bedroom Description All Bedrooms Down
Other Rooms 1 Living Area, Breakfast Room, Utility Room in House
Master Bathroom Primary Bath: Double Sinks, Primary Bath: Separate Shower, Primary Bath: Soaking Tub, Secondary Bath(s): Tub/Shower Combo, Vanity Area
Kitchen Island w/o Cooktop, Pots/Pans Drawers, Soft Closing Cabinets, Soft Closing Drawers, Under Cabinet Lighting, Walk-in Pantry
Interior
Heating Heat Pump
Cooling Heat Pump
Flooring Engineered Wood, Tile
Fireplaces Number 1
Fireplaces Type Electric Fireplace
Exterior
Exterior Feature Back Yard Fenced, Porch
Parking Features Attached Garage
Garage Spaces 3.0
Roof Type Composition
Street Surface Asphalt
Private Pool No
Building
Lot Description Cleared
Faces South
Story 1
Foundation Slab
Lot Size Range 1/4 Up to 1/2 Acre
Builder Name Monogram Homes, LLC
Sewer Public Sewer
Water Public Water
Structure Type Cement Board,Stone
New Construction Yes
Schools
Elementary Schools Bisd Draw
Middle Schools Brenham Junior High School
High Schools Brenham High School
School District 137 - Brenham
Others
Senior Community No
Restrictions Deed Restrictions
Tax ID R27070
Energy Description Ceiling Fans,Digital Program Thermostat,Energy Star Appliances,Energy Star/CFL/LED Lights,HVAC>13 SEER,Insulated/Low-E windows,Insulation - Spray-Foam,North/South Exposure,Tankless/On-Demand H2O Heater
Tax Rate 1.648
Disclosures No Disclosures
Special Listing Condition No Disclosures
Read Less

Bought with Katy-Fulshear Real Estate
GET MORE INFORMATION



